Quick Summary
| Property category | Residential Properties |
| Builder Name | Sikka Group |
| Typology | 1 BHK,2 BHK,3 BHK,4 BHK |
| Property Status | Ready to move in |
| Property Type | Apartments |
| Possession | Ready To Move |
Property Description
Project Name on RERA Site - Sikka Kimaya Greens
RERA - UKREP09170000018
Sikka Kimaya Greens - 1, 2, 3 & 4 BHK Flats/Apartments for Sale/Resale in IT Park, Sahastradhara Road, Dehradun
Sikka Group has been designing and constructing residential buildings that are unparalleled in terms of elegance, affordability, design, and architecture since its inception. Adding to its list of residential wonders is Sikka Kimaya Greens, Sahastradhara Road, Dehradun.
The Sikka Kimaya Greens, owned by the Sikka Group, is the ideal location for finding happiness in everything. In Dehradun, this residential housing project provides the perfect mix of family fun, contentment, and fitness.
These premium yet reasonably priced apartments will meet all your expectations in terms of construction quality, location, design, ethics, and upscale facilities. For the residents, it creates an ideal universe of contemporary amenities and convenience.
Sikka Kimaya Greens: Project Overview
The project is all about remarkable residences that exude modernism and luxurious comforts. Experience a balanced, connected, and fulfilled existence with Sikka Kimaya Greens 1, 2, 3 & 4 BHK apartments at the finest locations in the lap of nature.
The project highlights are:
This premium yet affordable project, designed by Broadway Malyan, one of the top 10 architects in the world, blends luxury in perfect harmony with the natural world.
In the centre of one of the liveliest towns in India, Dehradun, the project is located inside Sidcul IT Park, poised to develop into a distinctive lifestyle destination.
Like icing on the cake, the view of Mussorie's beautiful mountains provides the ideal setting for your ideal home.
Sikka Kimaya Greens RERA number is available on the official website of both the project and the authority. You can look for all the project details on the RERA website to get a sense of surety and security. For your information, the RERA number on the official website is UKREP09170000018.
Amenities and Facilities:
The modern lifestyle is extremely demanding and stressful. Work is just one of the many factors that might cause stress. The reasons might be anything from increased traffic to increased pollution levels.
People are looking for homes in peaceful neighbourhoods with features that redefine luxury and relieve stress. The amenities in your new home add convenience and comfort that lead to a new way of life.
Once you see the Sikka Kimaya Greens Dehradun photos & reviews, you will see gorgeous apartments with a ton of excellent features, such as:
Indoor landscape courts
Infinity swimming pool
Dedicated Kid's play area
Lavish Clubhouse
Jogging Track & Pool Deck
These residences make up an influential residential property with the best-in-class amenities ideal for high ROI & more comfort. It offers the highest level of comfort and convenience, along with a well-balanced social and physical infrastructure.
Sikka Kimaya Greens Location Advantages:
If you invest in the project as a seasonal investor, you must know that the Sikka Kimaya Greens resale value. How, you may ask? It’s the project’s unmatched location.
It is situated close to Doon IT Park, a hub of corporate offices and banks with spacious open green areas. Working professionals in corporate offices along the Danda Lokhand, Rajeshwar Nagar Phase 1, Kasturi Nagar, Jagat Khana, and Danda Dhoran frequently rent from this location.
The location benefits offered by this in-demand project are:
Dehradun Railway Station- 8 Km*
Jolly Grant Airport- 31 Km*
The Pacific Mall - 4 Km*
The Tibetan Market- 6 km*
Easy access to Doon Kids School & Queens Bell School
Proximity to Max Super Speciality Hospital & Fortis Escorts Hospital
Industrial Area of Patel Nagar- 11 km*
Sikka Kimaya Greens Floor Plan:
The floor plan illustrates the sizes of the rooms and the general layout of the residences, providing you with a clear picture of how they will look. The many apartments in this premium yet affordable project offer 1, 2, 3, and 4 BHK configurations in various layout styles.
As per the Sikka Kimaya Greens latest news, construction update & possession date, the project is ready to move in and available for possession.
In every configuration, these beautifully designed apartments provide top-notch fixtures and well-ventilated areas.
The apartment size ranges from:
Typology | Size |
1/2/3/4BHK | 42.47 - 164.09 sq. mt |
Sikka Kimaya Greens Brochure:
Do you find the carefully planned Sikka Group’s new project appealing? Download the comprehensive brochure in PDF on the website. Viewing this booklet is easy thanks to the "Download Brochure" link in the upper right corner of the page. Enter your name, email address, and contact information to download the brochure for this high-end residential property in Dehradun.
Wrapping Up:
Sikka Kimaya Greens is the best option for people looking to invest in their ideal home. It offers spacious, naturally lit, and well-ventilated apartments that are efficient for using space.
It enhances your social life with a range of recreational amenities, a secure environment, and serene surroundings. If you want to live a balanced lifestyle with good returns on your investment, think about investing in this premium property.
To learn more about the Sikka Kimaya Greens Dehradun launch date, 1, 2, 3 & 4 BHK price list, contact number, and booking process, get in touch with us.
Our team will help guide you through the booking procedure and take you all close to unlocking your best investment right in the heart of nature.
*T&C Apply.
Amenities
 100% Power Backup
100% Power Backup 24x7 SECURITY
24x7 SECURITY 24X7 Water Supply
24X7 Water Supply Basketball Courts
Basketball Courts Cafeteria
Cafeteria Car Parking
Car Parking CCTV Security
CCTV Security Children's play area
Children's play area Club House
Club House Entrance Lobby
Entrance Lobby Fire Fighting System
Fire Fighting System Gymnasium
Gymnasium Intercom
Intercom Internet/Wi-Fi Connectivity
Internet/Wi-Fi Connectivity Landscaped Gardens
Landscaped Gardens Lift Lobby
Lift Lobby Maintenance Staff
Maintenance Staff Multipurpose Hall
Multipurpose Hall Paved Compound
Paved Compound Piped Gas Connection
Piped Gas Connection Rain Water Harvesting
Rain Water Harvesting Sewage Treatment Plant (STP)
Sewage Treatment Plant (STP) Shopping Complex
Shopping Complex Swimming Pool
Swimming Pool Table Tennis
Table Tennis Terrace Garden
Terrace Garden Video Door Security
Video Door Security Yoga and Meditation Area
Yoga and Meditation Area
Floor Plan
 65.87 Lacs* Onwards
65.87 Lacs* Onwards
 On Request
On Request
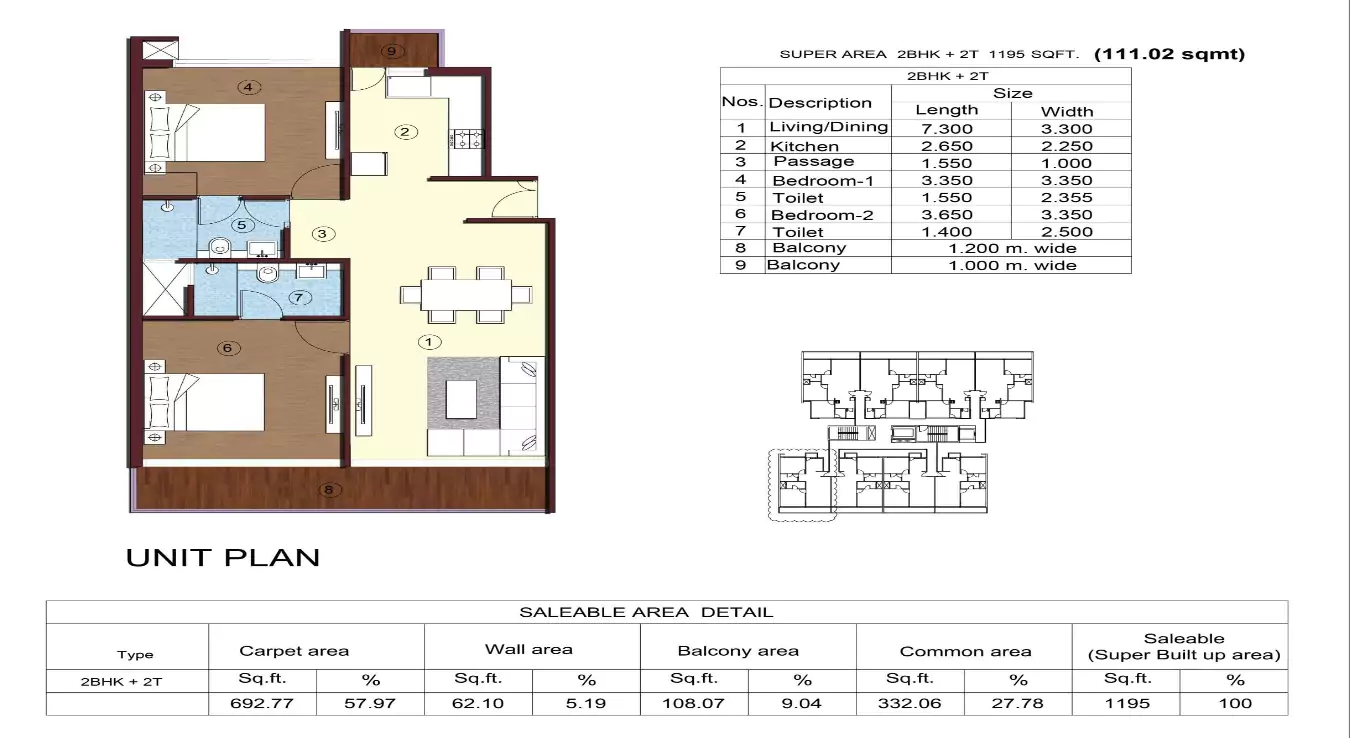 On Request
On Request
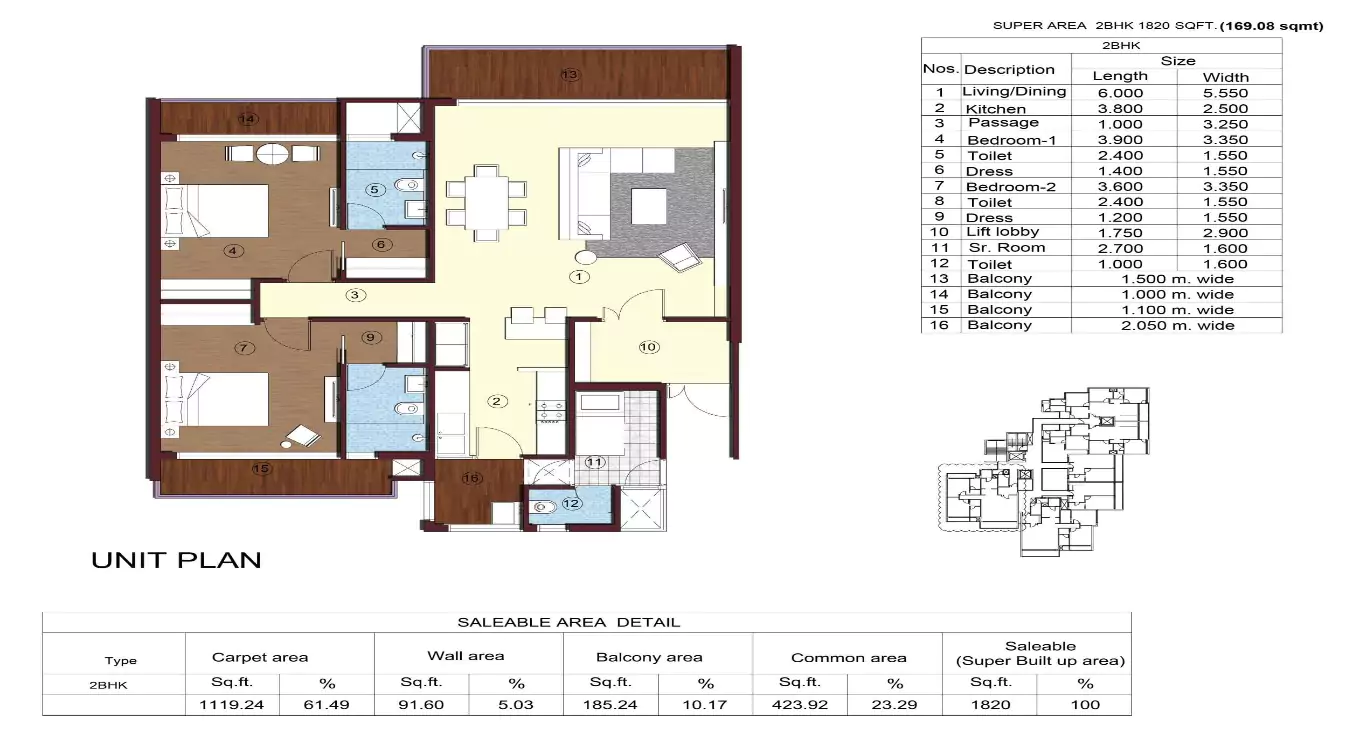 On Request
On Request
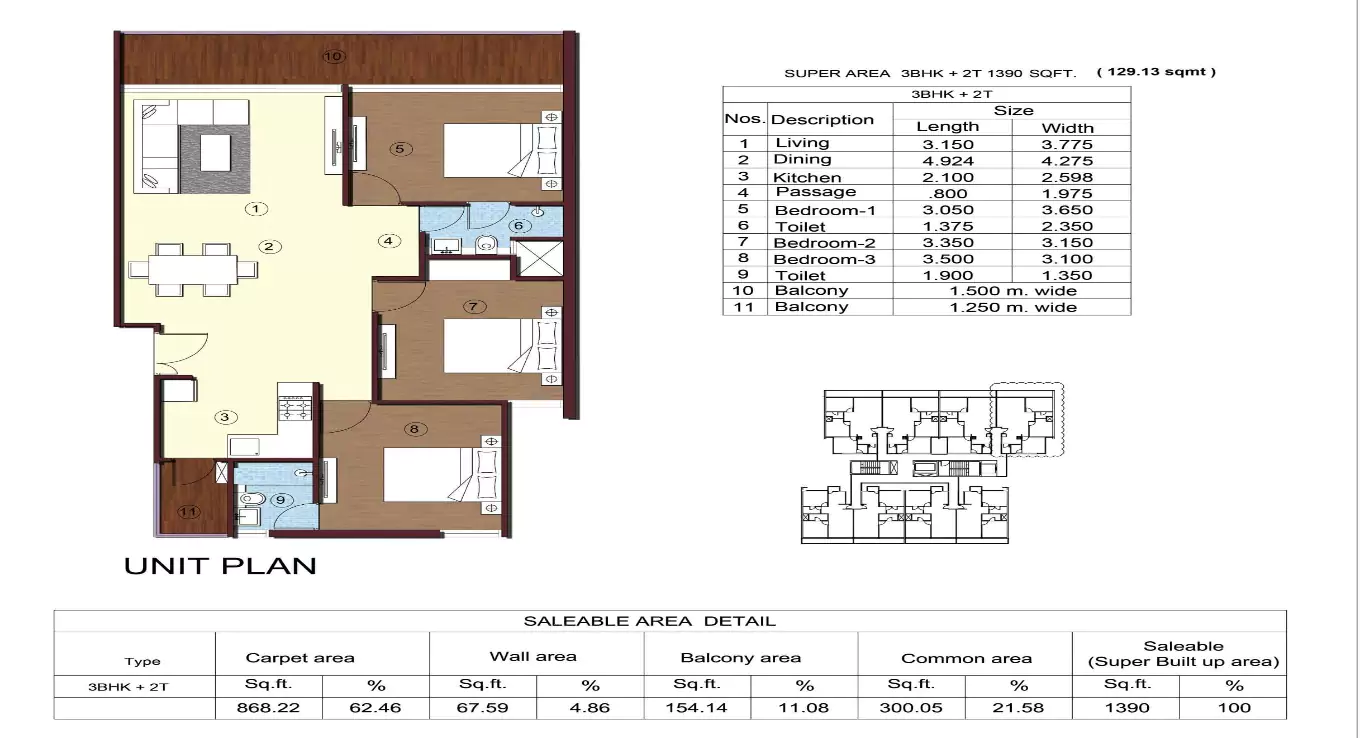 On Request
On Request
 On Request
On Request
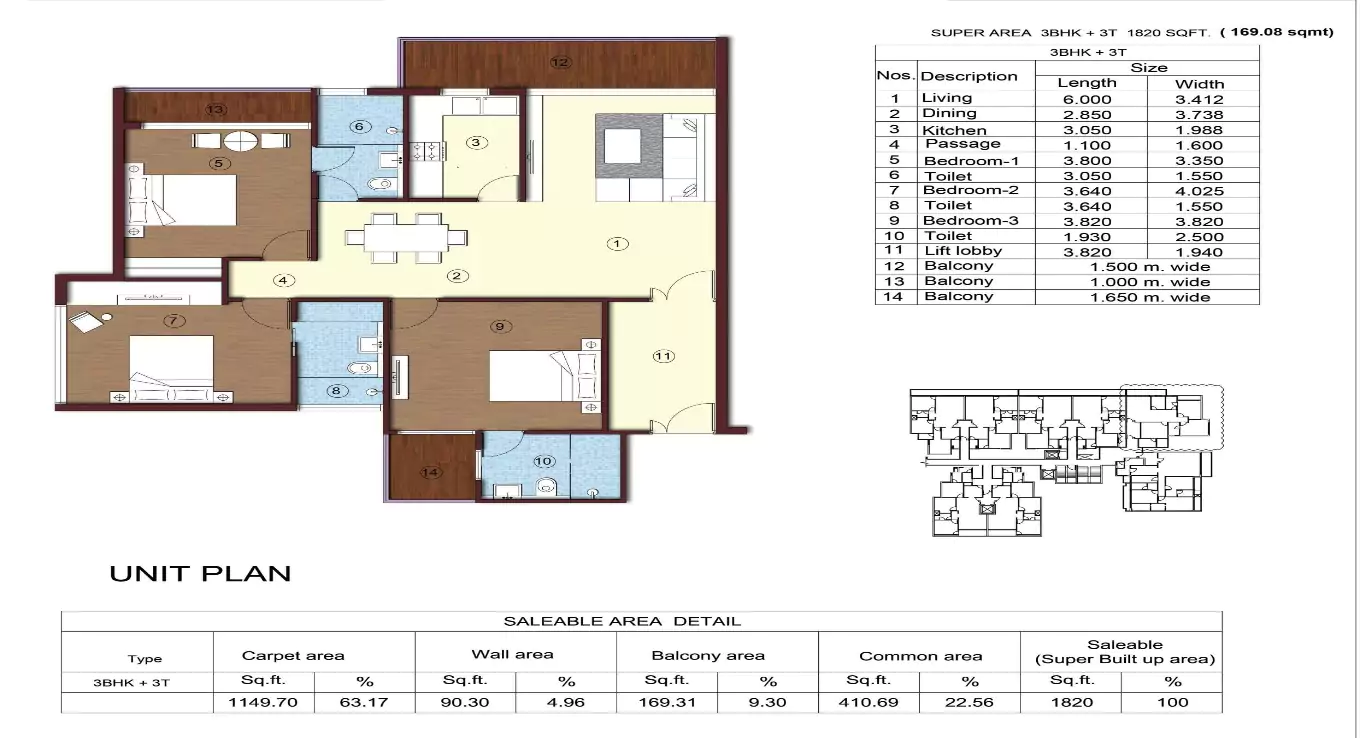 On Request
On Request
 On Request
On Request
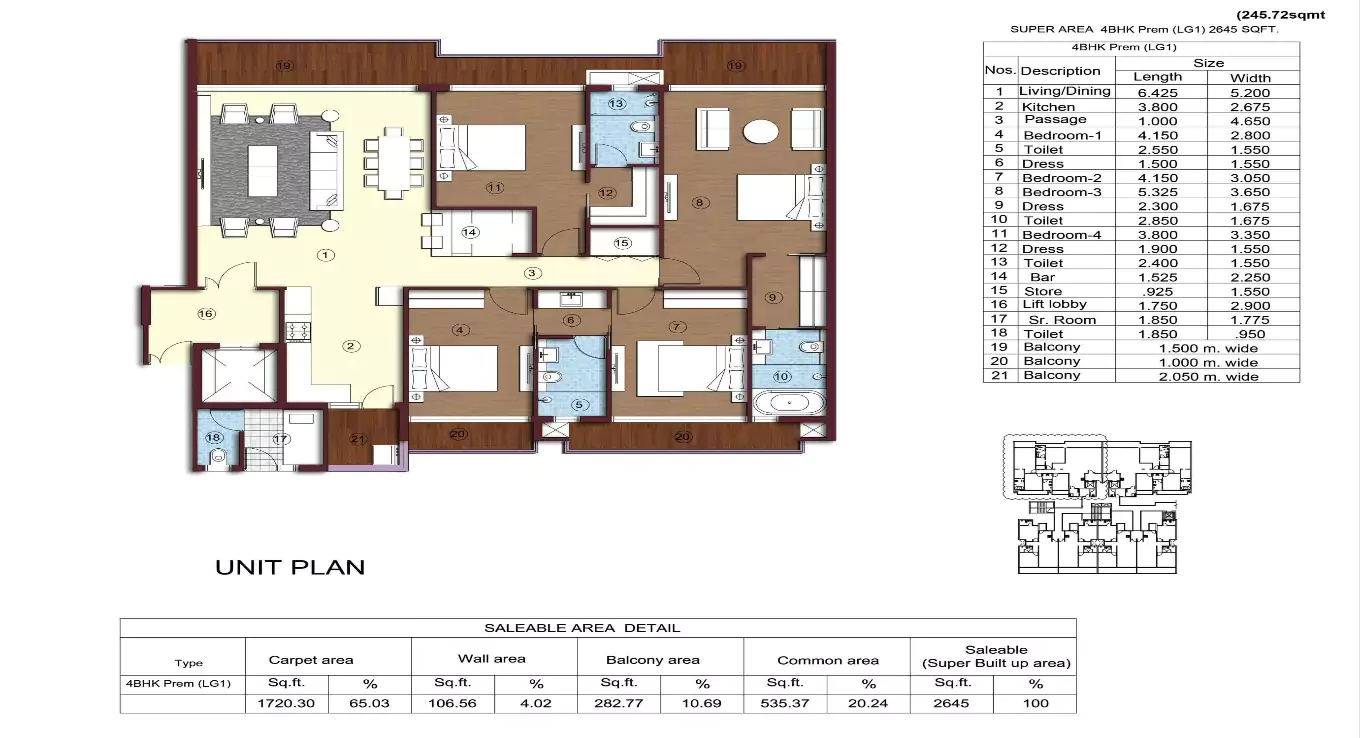 On Request
On Request
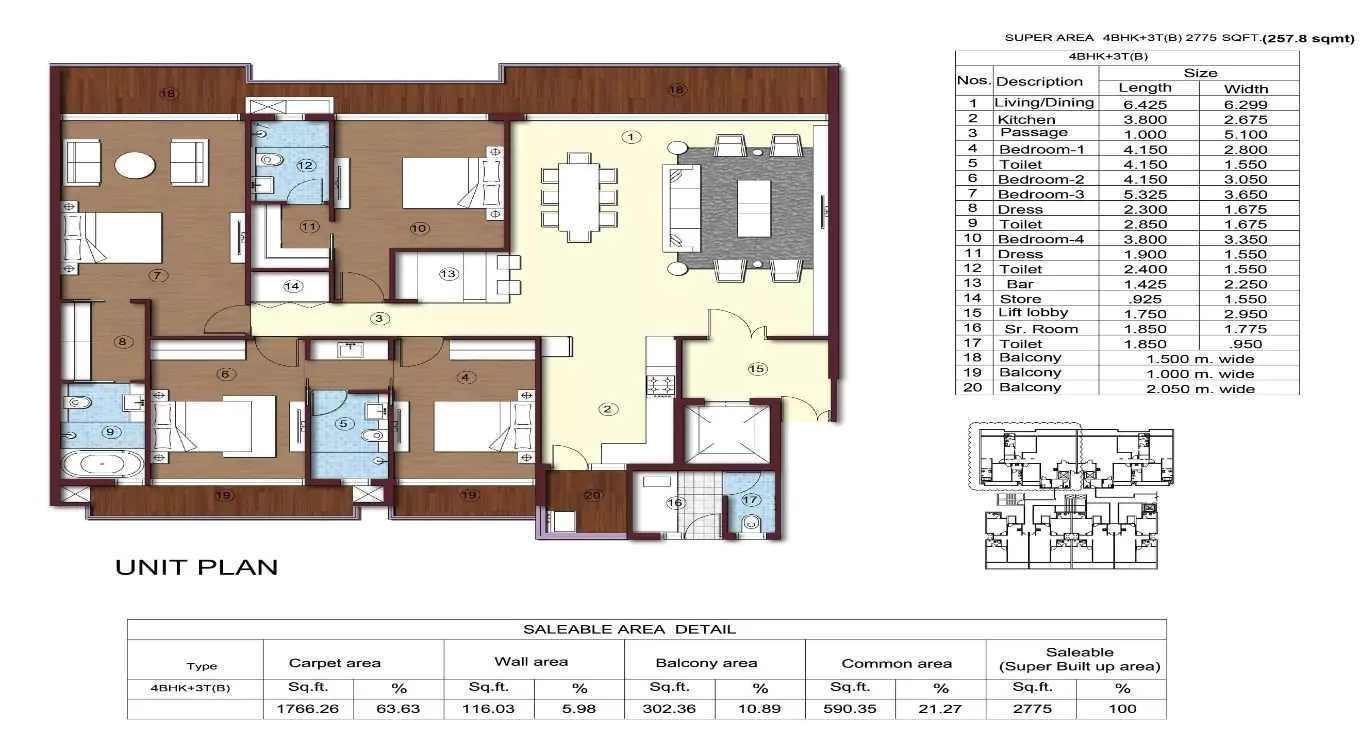 On Request
On Request
Pricing
Gallery




Location Map
About The Builder
Established in 1986, Sikka Group has become one of the fastest growing real estate developers in North India. The group has been revolutionized the real estate industry over 3 decades with their approach of selection of location and timely project delivery. Also, it has become well-known brand entity over the span of time in growing real estate sector. It has firmly worked over the decades to transform the emerging expectations into realty with the vision of ?a better tomorrow?a better life?. The Group believes in it?s continuously efforts to positively impact the society, especially the areas around its sites and offices. They proudly participate in any activity that can positively impact the society around them. Over the years, Sikka Group has completed a series of real estate projects in and around the NCR region of India. Today the total built up area of their on-going projects exceeds 6 million sq. ft. with plans to build around 3 million sq. ft. area in the current financial year about 15 million sq. ft. in the coming 3 years dwelling nearly a 100000 families. The group focuses on building landmarks on the foundation of passion and construct unmatched structures that epitomize innovative designs, fresh ideas and high-end technology. Over the span of time, Sikka Group has set trends in the construction of modernistic urbane housings while devoting major part of the projects to open green spaces, which they feel?infuses life into their projects.









