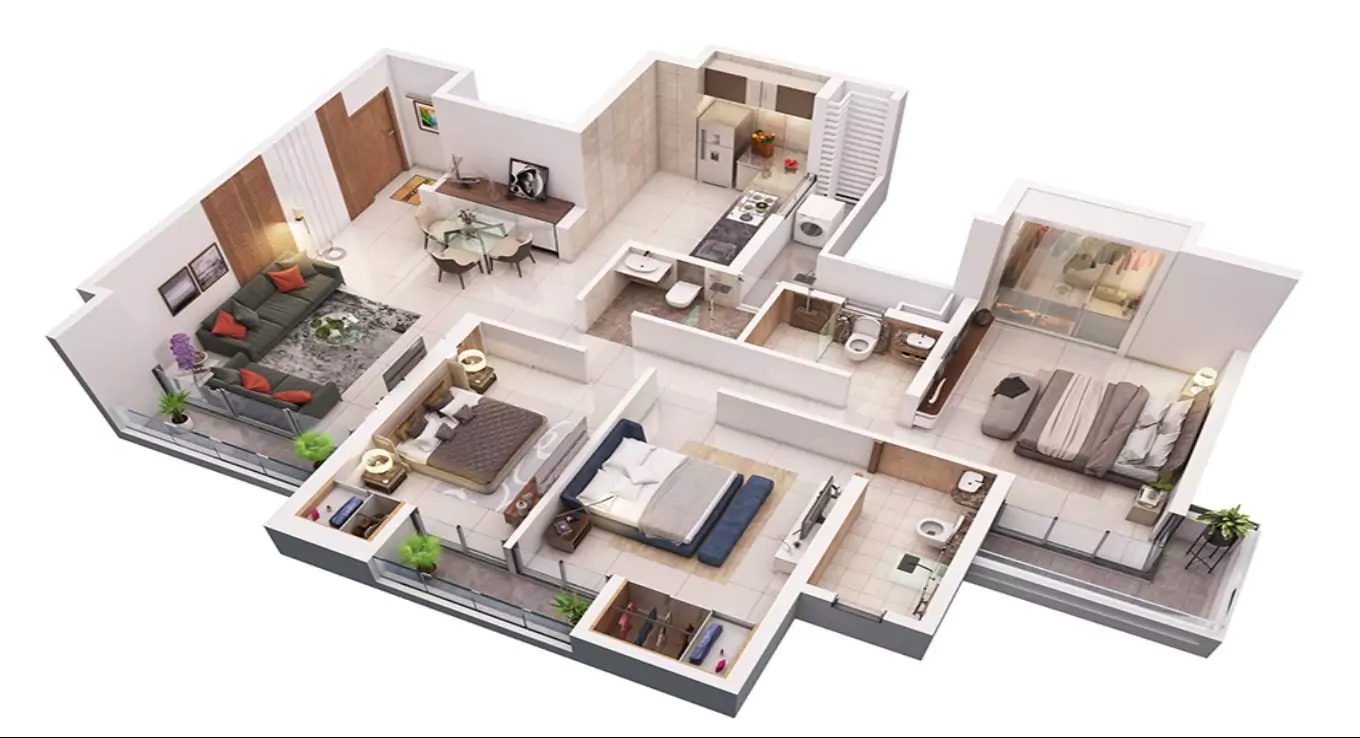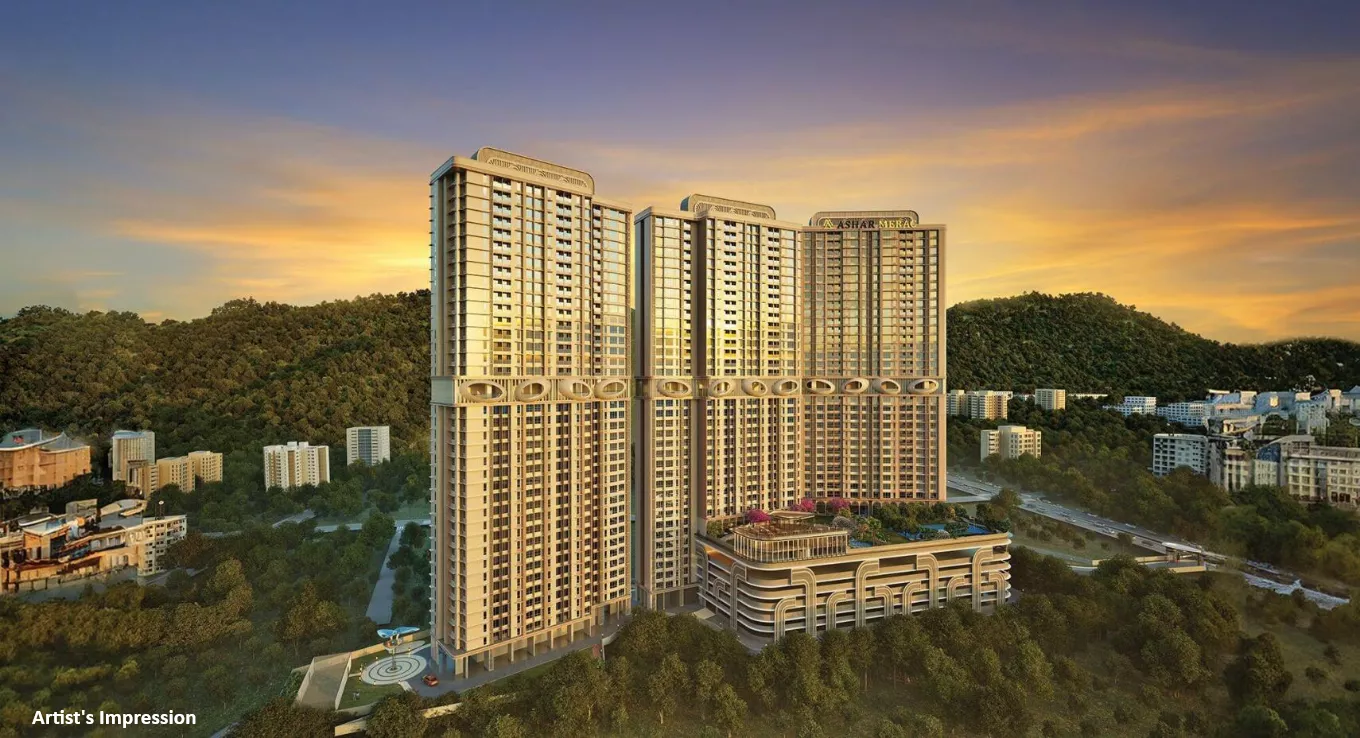Quick Summary
| Property category | Residential Properties |
| Builder Name | Damji Shamji Shah Group Builders |
| Typology | 2 BHK,3 BHK |
| Property Status | Under Construction |
| Property Type | Apartments |
| Possession | 1 year |
Property Description
Project Name on RERA Site - Mahavir Spring DaffodilsP3
RERA - P51700045504
Mahavir Spring - 2 & 3 BHK Luxury Flats/Apartments for Sale in Pokhran 2, Thane
Near the "City of Lakes," Thane West is a suburban township northeast of Mumbai that has grown to be a populated neighbourhood and a centre for building initiatives. Overlooking Pohkran Road 2, in the opulent and tranquil Thane West neighbourhood, lies a soon-to-be residential development dubbed "Mahavir Springs," which promises to revolutionise the residential landscape of Thane. The project will include well-designed 2 BHK and 3 BHK Apartments. Moreover, Thane (West) has topped the list of rapidly growing cities in terms of residential real estate.
Why is Mahavir Springs on Pokhran Road 2, Thane, a Game Changer?
The project spreads across a land parcel of 24,295.36 square meters and will be constructed by Damji Shamji Shah Group, a company that has been building homes with requirements like rigorous adherence to the newest architectural design, services, and features for over 56 years and has served more than 6300 satisfied clients since 1962.
It is well-structured and well-managed. There are several well-known hospitals, colleges, and seminaries located there. Banks, coffee shops, and convenience stores are all located near each other. Thane West has excellent train and road connections to its surrounding communities. The first phase and the second phase of Mahavir Spring, called Tulip and Daffodil, will be ready for occupation by December 2025 and December 2025 respectively (Possession Date).
In Thane, Pokhran Road is ideally situated between Ghodbunder Road and the Eastern Expressway. This rapidly developing area is witnessing strong price appreciation as a result of multiple new project launches. Pokhran Road 1 and 2 are the two parts of the Pokhran Road area. Pokhran Road 2 begins at Majiwada, and Pokhran Road 1 begins to the left of the Cadbury Junction signal. It is well connected to South Mumbai and the eastern suburbs because of its proximity to the Eastern Express Highway. It has good connectivity to various parts of Mumbai via Ghodbunder Road. Pokhran Road and neighbouring suburbs are served by several TMC (Thane Municipal Corporation) rickshaws and buses. Between Mumbai and Thane, BEST bus routes run.
Major Highlights:
Highly spacious interiors
Home to 50+ amenities and recreational spaces spread across 9290.304 square metres
Well ventilated apartments
Surrounded by the scenic Yeoor Hills and Upvan Lake
Seamless connectivity
To get a detailed piece of information on the Mahavir Springs floor plan, reviews, price, etc., get in touch with our team of real estate experts now!
Home to World-Class Amenities:
Mahavir Spring, which is home to cutting-edge amenities, makes sure that every resident has the best possible convenience and quality of life. Allow us to preview some of the amenities available in Mahavir Springs:
Landscaped Lawns | Elevated Jogging Track | Business Centre with Conference Facilities |
Swimming Pool | Mini Theatre | Kids’ Play Area |
Senior Citizen Area | Amphitheatre | Acupuncture Area |
Laughter Lawn | Gymnasium | Library |
And many more!
We are here to help - to get more information on Mahavir Spring’s construction update and status, call us now!
Mahavir Springs, Pokhran Road 2, Location Advantages:
Pokhran Road is seeing rapid infrastructural development and boasts top-notch amenities. The infrastructure of Pokhran Road 2 is superior to that of Pokhran Road 1. In comparison to the latter, it is also greener. It goes without saying that this has drawn additional clients. The property values are higher than those of Pokhran Road 1 and the rest of Thane because of the improved infrastructure. A property purchase here may be considered from the perspectives of long-term investment and lodging.
Accessibility
Kapurbawdi Metro St. - 6min
Ghodbunder Road - 7min
Manpada Metro St. - 10min
Thane station. - 23min
Eastern Express Highway - 25min
Powai - 25min
Airport in 35 mins of drive
BKC is just 35 mins drive
Vashi and Mindspace IT Park is 30-40min
Thane Belapur Road - 39min
Fort is 40 minutes via Freeway
Schools & Colleges
Vasant Vihar School - 3min
DAV Public School - 6min
Singhania School - 7min
CP Goenka International School - 9min
Billabong International School - 18min
Entertainment
Upvan Lake - 3min
Big Cinemas - 8min
Inox Theatre - 10min
R Mall (Godbundar) - 11min
Talao Pali - 13min
Corporate
Voltas - 6min
Raymond - 6min
Cadbury Junction - 9min
Tata Consultancy Service - 11min
Shopping
Viviana Mall - 7min
Dmart - 7min
Korum Mall - 10min
Big Bazar - 11min
Reliance Mart - 16min
Hypercity Mall - 17min
Bank
Axis Bank - 1min
HDFC Bank - 3min
Yes Bank - 6min
ICIC Bank - 6min
Standard Chartered Bank- 6min
Bank of Baroda - 7min
SBI Bank - 7min
ATM
Kotak Mahindra Bank - 3min
ICIC Bank - 6min
SBI Bank - 7min
HDFC Bank - 7min
Hospitals
Bethany Hospital - 1min
Jupiter Hospital - 7min
Hiranandani Hospital - 13min
RERA-registered Project:
Mahavir Spring’s launch date was November 2019. This project’s RERA registration will ensure the following:
Increased trustworthiness from the developer's standpoint
No chance of malpractice
Defending the interests of the buyer
Increased awareness of purchasers' and investors' responsibilities
Allows homeowners and buyers quick access to the complaint tribunal
Securing the implementation of a standard model throughout India
Mahavir Spring’s RERA numbers are:
Tulip - Phase I: P51700022994
Daffofil - Phase II: P51700022995
Schedule a visit today and get detailed information on Mahavir Spring’s booking, brochure, etc., today.
*T&C Apply.
Amenities
 24x7 SECURITY
24x7 SECURITY 24X7 Water Supply
24X7 Water Supply Aerobics Room
Aerobics Room Amphitheatre
Amphitheatre Banquet Hall
Banquet Hall Billiards Room
Billiards Room Business Lounge
Business Lounge Car Parking
Car Parking Carrom Board
Carrom Board CCTV Security
CCTV Security Chess
Chess Children's play area
Children's play area Chill-out Lounge
Chill-out Lounge Club House
Club House Club lounge
Club lounge Conference Room & Library
Conference Room & Library Creche/Day care
Creche/Day care Cricket Pitch
Cricket Pitch Fire Fighting System
Fire Fighting System Garbage Disposal
Garbage Disposal Gated Community
Gated Community Gymnasium
Gymnasium Indoor Games
Indoor Games Intercom
Intercom Internal Roads
Internal Roads Jacuzzi
Jacuzzi Jogging track
Jogging track Landscape Garden and Tree Planting
Landscape Garden and Tree Planting Library
Library Lift Lobby
Lift Lobby Medical Store/Pharmacy
Medical Store/Pharmacy Mini Theatre
Mini Theatre Multipurpose Hall
Multipurpose Hall Party Lawn
Party Lawn Paved Compound
Paved Compound Power Backup
Power Backup Rain Water Harvesting
Rain Water Harvesting Reflexology / Jogging Track
Reflexology / Jogging Track Sauna
Sauna Senior Citizen Siteout
Senior Citizen Siteout Sewage Treatment Plant (STP)
Sewage Treatment Plant (STP) Skating Rink
Skating Rink Spa
Spa Steam room
Steam room Sun Deck
Sun Deck Swimming Pool
Swimming Pool Table Tennis
Table Tennis Terrace Garden
Terrace Garden Toddlers Play Area
Toddlers Play Area Waiting Lounge
Waiting Lounge Yoga and Meditation Area
Yoga and Meditation Area
Floor Plan
 1.98 Cr* Onwards
1.98 Cr* Onwards
 On Request
On Request
Pricing
Gallery



















Location Map
About The Builder
Founded in the year 1962, Damji Shamji Shah Group Builders DS Group is a reputed real estate developer who has created a unique position for itself in Mumbai. The reputed builder has successfully crafted numerous elegant homes for thousands of satisfied families in the city. All its projects are meticulously designed to offer exclusive architectural designs, amenities, and specifications. Starting with its first project in 1962 to the outstanding five million sq. ft. development till the year 2010, Damji Shamji Builders has given a new definition to comfort living in Mumbai. Delivering dream homes beyond the expectations of its customers, the builder focuses on flawless quality construction and futuristic approach to create excellent living spaces. DS Group developers not only build elegant homes but also creates golden era for global lifestyle.






































