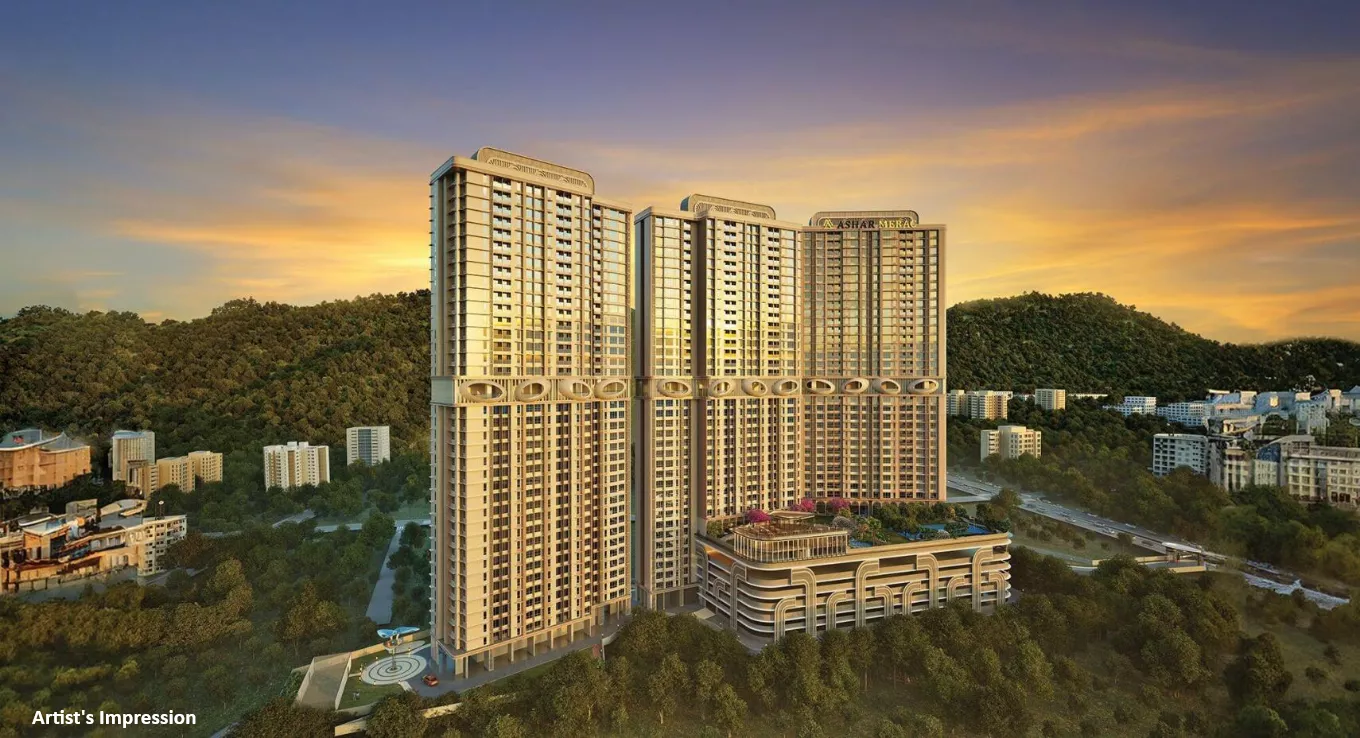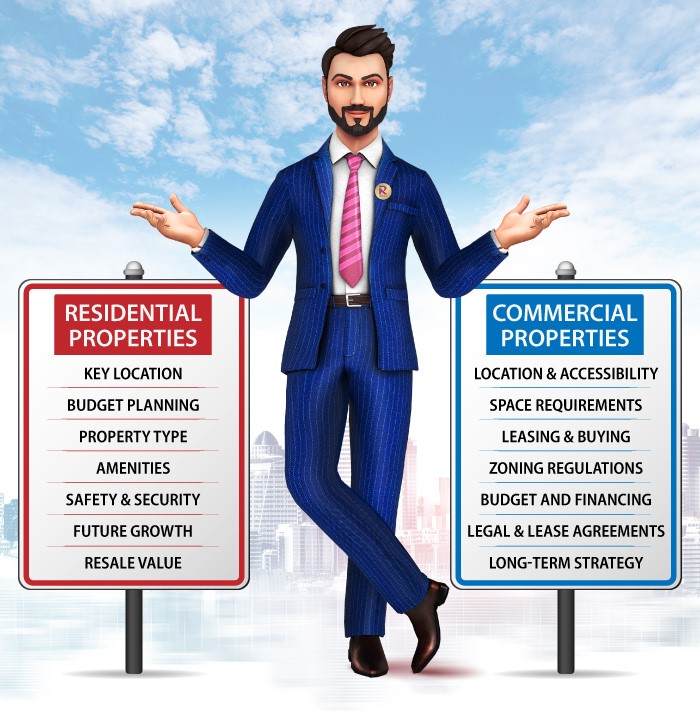Quick Summary
| Property category | Residential Properties |
| Builder Name | Kalpataru Limited |
| Typology | 1 BHK,2 BHK,3 BHK,4 BHK |
| Property Status | Under Construction |
| Property Type | Apartments |
| Possession | 2+ years |
Eternia @ Kalpataru Park City - 1, 2, 3 & 4 BHK Flats/Apartments for Sale in Kolshet Road, Thane West, Mumbai
The city of lakes, Thane, is one of the most vibrant cities in Maharashtra. Surrounded by 30 lakes and amazing recreational spots, Thane has become the city in demand for many in and around Maharashtra. Everything is available within the city's parameters, from job opportunities to top residential and commercial options. It has become a site of interest for many home and job seekers and real estate investors. Several real estate developers have come up with residential and commercial projects in Thane. One such reputed developer is Kalpataru Urbanscape LLP.
Eternia at Kalpataru Parkcity is a project by this famous developer located on Kolshet Road, Thane (West). This is a residential project that comes with all the modern specifications and features to help ease out the day-to-day life of the residents. Built-in the middle of nature's paradise, this project is a part of Kalpataru Parkcity, Thane (West) Township. Spread across 8072.06 sq. mt. of the land parcel, the township holds a life of its own. It has more than 405 state-of-the-art township amenities. Every facet of life has been evidently planned within this township.
Kalpataru Parkcity Eternia offers a peaceful life and has been structured to ensure a clean and green ambience for its dwellers. The Eternia towers will be one of the tallest towers in Thane. The configurations available here include 1 BHK, 2 BHK, 3 BHK and 4 BHK. The picturesque view from each unit will certainly mesmerize the homeowners. The hues of the pool, the verdant greens of the podium, parks and lakes hold a captivating effect and refresh the mind and soul.
Amenities:
Kalpataru Parkcity addresses advanced township amenities. Most of these amenities are located at the eco-deck level, a vehicle-free zone that ensures free pedestrian movement. The property has it all, from the 0.27 sq. mtr. wide sundecks to utility areas in each apartment. A lavishly designed clubhouse is also an essential part of the property here. It is one of the most important recreational centres of the Kalpataru Parkcity master plan.
The list of clubhouse amenities includes a pool lounge, segregated swimming pools for kids and grown-ups, a poolside cabana, a state-of-the-art gymnasium, café, multipurpose hall, etc. Apart from the clubhouse, there are gardens and walkways designed for the residents to simply wander around and relax. There's something for everyone here, from amazingly curated kids' play area to senior citizens' sit-outs.
When it comes to the security features, the utilities attached to each unit, tower and society as a whole are of the advanced version. High-end security features like video door phone locks, 24*7 surveillance, intercoms, CCTV coverage, etc. No outsiders can enter Eternia at Kalpataru Parkcity without the residents' approval. Apart from the security functionality, the society also possesses multiple activity rooms, maze gardens, a sloped lawn, a chess court, a reading garden, a racquet club, outdoor fitness stations, high-street retail, f&b options, etc.
Floor Plan:
Kalpataru Parkcity floor plan has been attached to this web page. With the help of the floor plan, understanding the structure of the units will become easy. The plan will also clarify the segmentation of the rooms, utility areas, decks, halls, etc. It is always recommended to check the floor plan before finalizing any residential or commercial property. Nowadays, a 3D version of these plans is also available, which is certainly more appealing and gives more clarity about the unit and the entire property.
Apart from the floor plan, the Kalpataru Parkcity brochure will also help understand the property's outlook and subdivisions.
About the Location:
Kalpataru Parkcity Kolshet road is a residential property that shares excellent connectivity and en-routes traffic-free roads towards the area's hot spots. A locale is a prominent place as it is well-connected to the major centres of the Thane region. The famous Ghodbunder Road is also in proximity to the project. The Kalpataru Parkcity Thane address is, therefore, an ideal location for residing in peace and yet staying connected with the outside world. Reaching this location is also easy and hassle-free.
The lake city of Maharashtra, Thane, is a city with widespread opportunities and growth opportunities. Having said so, it makes it very clear that the scope of livelihood is high in the city. The commercial and residential developments in the locale are rapidly growing and will continue to spread their wings with the advent of opportunities coming to the town. Residing here is undoubtedly a plus point for future-oriented dwellers.
Kalpataru Parkcity Location Advantage:
Proposed Work:
Thane Municipal Corporation Internal Metro
Metro Line 4: Wadala-Kasarvadavali
Metro Line 5: Thane-Bhiwandi-Kalyan
Thane-Borivali Tunnel Road For Connectivity to the Western Suburbs
New Thane Station
Thane-Vasal & Thane-Mumbai Waterways
Current Connectivity:
Ghodbunder Road: 1.5km
Eastern Express Highway: 2.2km
Lbs Marg: 5.2km
Navi Mumbai: 13km
Bhiwandi-Kalyan Jn: 16.6km
International Airport: 23km
Schools Nearby:
St. Johns: 5.1km
Vasant Vihar: 3.9km
Holy Cross: 3.4km
Billabong: 9.1km
Hiranandani Foundation: 4.6km
Smt. Sulochnadevi Singhania: 4.1 Km
Cp Goenka International: 2.4km
Hospitals Nearby:
Jupiter: 3.3km
Hiranandani: 3.5km
Lifecare: 4.7 Km
Divine: 5.6km
Lok: 3.6km
Bethany: 4.7 Km
Malls Nearby:
Korum: 4.4km
Viviana: 3.5km
Wonder: 2.3km
R Mall: 7.6km
Eternity: 5.8km
Supermarkets Nearby:
Big Bazaar: 3.5km
D Mart: 2.3km
More: 2.4km
Hypercity: 4.4km
Star Bazaar: 5.8km
Arts & Culture Centers Nearby:
Kala Bhavan: 2.3km
Dr. Kashinath Ghanekar Auditorium: 4km
Gadkari Rangayatan: 5.5km
Some other relevant details of the project:
Kalpataru Parkcity Thane Location | Kolshet Road, Thane (West) |
Kalpataru Park City Possession Date | Dec 2026 |
Kalpataru Parkcity Launch Date | Already Launched |
Kalpataru Parkcity RERA Number | P51700020196 |
Kalpataru Parkcity 1 BHK Price | 1.11 Cr* Onwards |
Kalpataru Parkcity 2 BHK Price | On Request |
Kalpataru Parkcity 3 BHK Price | On Request |
Kalpataru Parkcity 4 BHK Price | On Request |
Kalpataru Parkcity Contact Number | 7283008300 |
Kalpataru Parkcity Construction Update | Under Construction |
The aforementioned details generate positive and appealing Kalpataru Parkcity reviews, as investors and modern-day dwellers seek to put their hard-earned money in a property which not only prosperous but also comes with futuristic aspects. The Kalpataru Parkcity Thane price starts from 1.11 Cr* Onwards and can go up to Rs. 3.25 Cr*. The Kalpataru Parkcity bookings are in full swing. Hurry up before it’s too late.
*T&C Apply.
Amenities
 24x7 SECURITY
24x7 SECURITY 24X7 Water Supply
24X7 Water Supply Amphitheater
Amphitheater Badminton Court
Badminton Court Banquet Hall
Banquet Hall Basketball Courts
Basketball Courts Car Parking
Car Parking Carrom Board
Carrom Board CCTV
CCTV Chess Garden
Chess Garden Children's play area
Children's play area Club House
Club House Coffee Lounge & Restaurants
Coffee Lounge & Restaurants Cricket Pitch
Cricket Pitch Earthquake Resistant Structure
Earthquake Resistant Structure Entrance Lobby
Entrance Lobby Fire Fighting System
Fire Fighting System Food Waste Compost
Food Waste Compost Fountains
Fountains Garbage Disposal
Garbage Disposal Gymnasium
Gymnasium Indoor Games
Indoor Games Intercom
Intercom Internet/Wi-Fi
Internet/Wi-Fi Jacuzzi
Jacuzzi Jogging Cycling Track
Jogging Cycling Track Kids Swimming Pool
Kids Swimming Pool Landscape Garden and Tree Planting
Landscape Garden and Tree Planting Lawn Tennis Court
Lawn Tennis Court Library
Library Lift Lobby
Lift Lobby Maintenance Staff
Maintenance Staff Multipurpose Hall
Multipurpose Hall Multipurpose Room
Multipurpose Room Power Backup
Power Backup Rain Water Harvesting
Rain Water Harvesting School
School Sewage Treatment Plant.
Sewage Treatment Plant. Shopping Mall
Shopping Mall Skating Rink
Skating Rink Solar Water Heaters
Solar Water Heaters Spa
Spa Spa/Sauna/Steam
Spa/Sauna/Steam Squash Court
Squash Court Steam room
Steam room Storm Water Drains
Storm Water Drains Sun Deck
Sun Deck Swimming Pool
Swimming Pool Video Door Security
Video Door Security Waiting Lounge
Waiting Lounge Water Conservation
Water Conservation
Floor Plan
 1.11 Cr* Onwards
1.11 Cr* Onwards
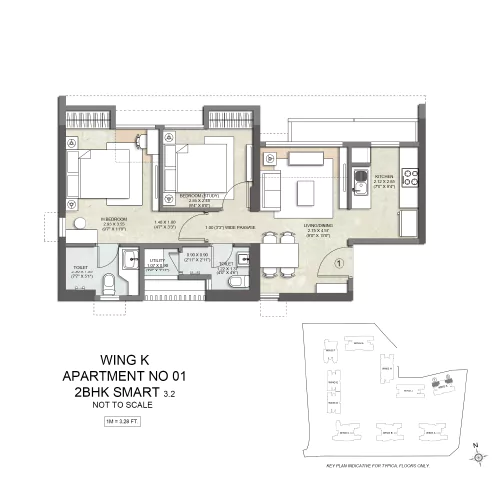 On Request
On Request
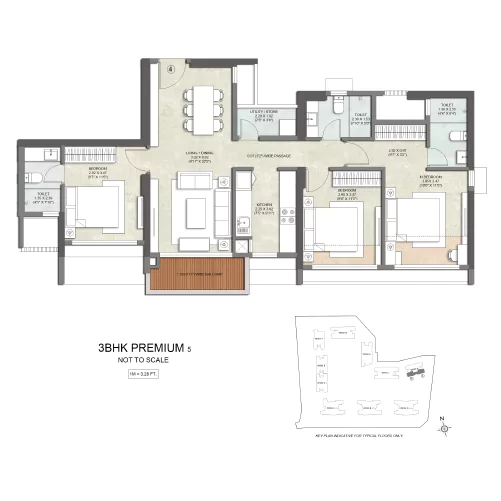 On Request
On Request
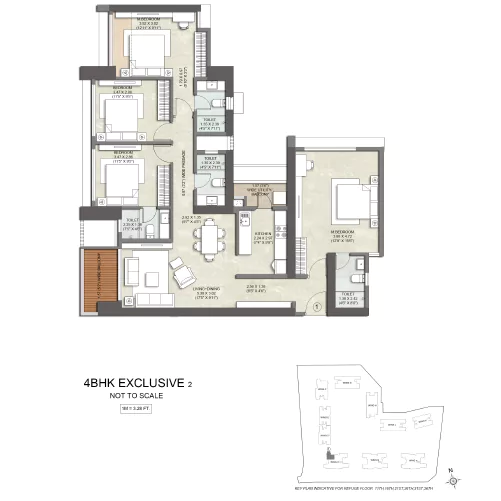 On Request
On Request
Pricing
Gallery












Location Map
Eternia at Kalpataru Park City FAQs
The Kalpataru Park City location is Kolshet Industrial Area, Mumbai Thane.
Yes, Booking for the Kalpataru Parkcity Thane is open. You can book now from the website - Book Your Dream Property Here
Yes, Kalpataru Park City Floor Plan is available and you can check it on the website and save it also.
The construction status of Kalpataru Parkcity Thane is Under Construction..
Kalpataru Parkcity Thane offers Apartment, such as 1, 2,3 & 4 BHK
Kalpataru Park City Eternia 1 BHK apartment
Kalpataru Park City 2 BHK apartments are available for sale and you can contact us to get the brief details here.
Kalpataru Park City 3 BHK apartments are available for sale and you can contact us to get the brief details here.
Kalpataru Park City 4 BHK apartments are available for sale and you can contact us to get the brief details here.
Prices of flats in the Kalpataru Parkcity start from Rs. 86 L
Kalpataru Parkcity Thane is an under construction project with possessions starting from Dec, 2026
The project is registered on RERA and Kalpataru Parkcity RERA ID is P51700020196.
Carpet area of Kalpataru Parkcity
Kalpataru Parkcity
Eternia At Kalpataru Parkcity, Haware Citi, Kasam Sahara CHS, JVM Accord and DSS Mahavir Bliss are other popular residential projects near Kalpataru Park City.
The Kalpataru Parkcity is located in Kolshet Road, Thane West, Mumbai.
The other projects done by Kalpataru Group is Kalpataru Immensa C, Kalpataru Sector 5 Wing A, Kalpataru Immensa E, Kalpataru Sector 5 Wing B and Kalpataru Immensa H.
A brochure usually has every detail of a Project one needs to you. In case of Kalpataru Parkcity, you can simply download the brochure PDF from Kalpataru Parkcity project’s page & view within seconds or you can contact us via fill the above query form.
It’s very simple to download or save the floor plan of Kalpataru Parkcity. Depending on the room configuration you can take your pick and save it from the project’s page directly. You can also fill the above mentioned query form to get the brief details about the project.
Kalpataru Parkcity
Kalpataru Parkcity
Kalpataru Parkcity
About The Builder
Established in 1969, Kalpataru Limited is one of India's leading real estate development companies. It has successfully developed many landmark projects and has set new benchmarks in the real estate industry. The group follows a unique approach wherein it focuses on creating residential and commercial spaces that offer maximum value to the customers. Quality, ethics, humility, and transparency are the hallmarks of the group. It strives to become a brand that is admired for its thoughtfully designed, high-quality, and innovative living spaces.


