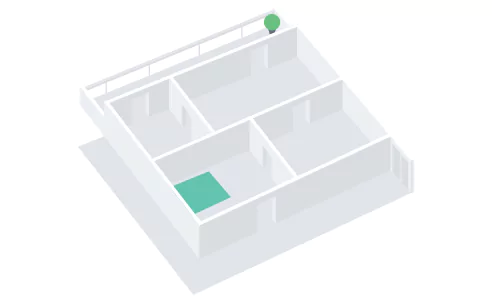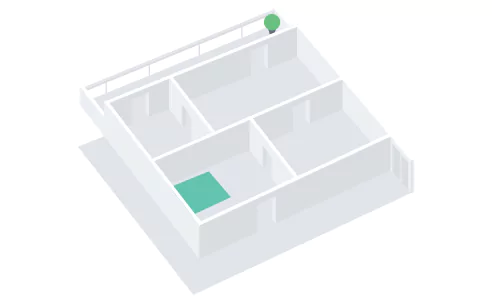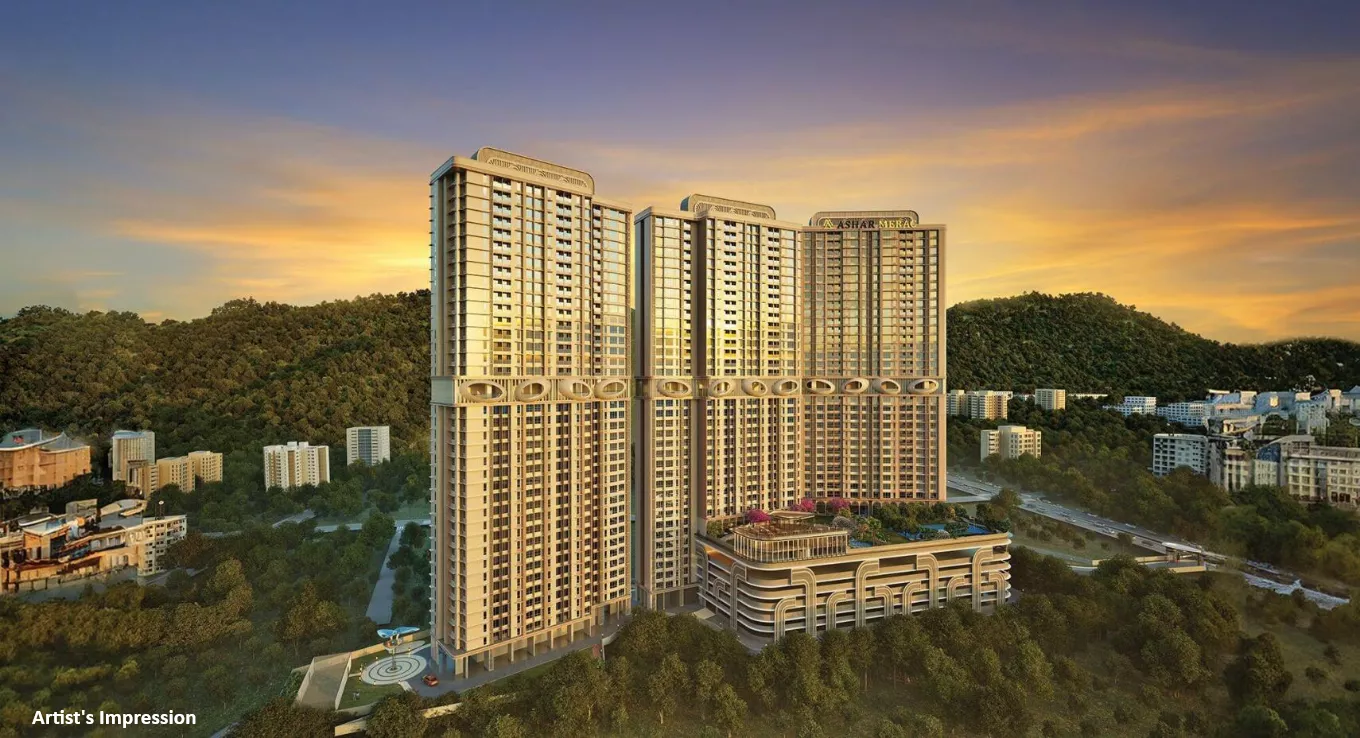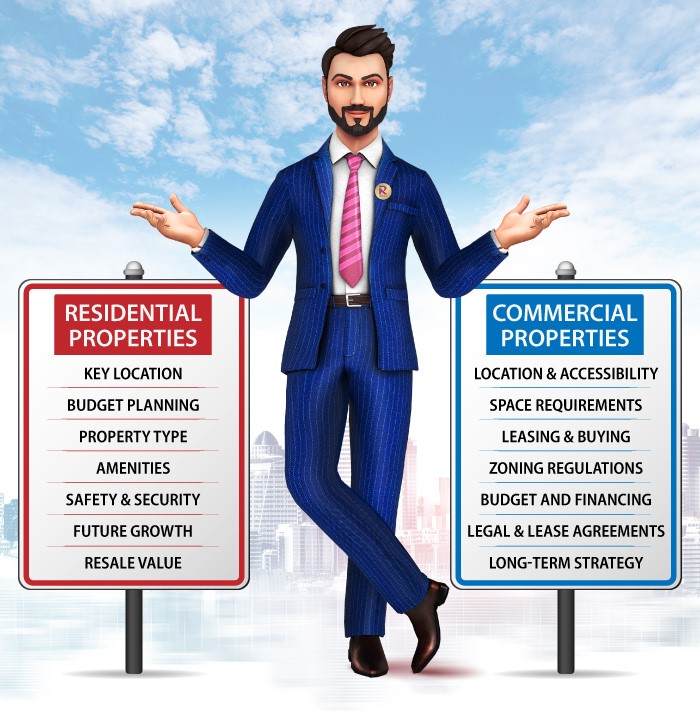Quick Summary
| Property category | Residential Properties |
| Builder Name | Godrej Properties |
| Typology | 1 BHK,2 BHK,3 BHK |
| Property Status | New Launch |
| Property Type | Apartments |
| Possession | 2+ years |
Property Description
Project Name on RERA Site - Godrej Ascend Phase 1
RERA - P51700034608
Godrej Ascend - 1, 2 & 3 BHK Flats/Apartments for Sale in Dhokali, Kolshet Road, Thane West, Mumbai
Adding an illustrious charm to the residential skylines of Thane, Godrej Ascend on Kolshet Road has emerged as a landmark that will script the success of residential real estate in the region. It is already making headlines in the real estate market of Thane.
Among the best deliveries by Godrej, this residential property is an excellent showcase of engineering expertise and a myriad of world-class amenities. Godrej Kolshet Road Thane gives an inclusive approach to high-class living with easy access to the best infrastructure and seamless connectivity.
One of the astounding projects by Godrej Properties on Kolshet Road, Godrej Ascend epitomizes an excellent advantage of a contemporary lifestyle, top locations, and easy access to amenities of the highest standards. The project has already embarked on the journey of a decent residential market of Thane.
Godrej Ascend Kolshet Road - Project Overview
A brilliant creation by a reputed real estate brand in India - Godrej Properties - Godrej Ascend on Kolshet Road Thane exemplifies an excellent architectural design most elegantly. The structure is no less than a landmark for generations to come.
Spread in a massive area of over 24,000 square metres, this residential project boasts an extensive green cover, charming every living being in the vicinity. It is entirely spread all through the area where your eyes can reach.
An amazing construction by the industry's best engineers, interior designers, and landscape architects, Godrej Ascend Kolshet glorifies the art of modern lifestyle exclusively. The project is more than a comfortable paradise for the contemporary homebuyer of India.
Get the necessary project details for Godrej Kolshet's launch date, possession date, RERA number, contact number, reviews, and booking procedure from the official website.
Key Highlights
Godrej Ascend is a high-end housing development in Thane, giving a perfect blend of luxury and greenery. The project highlights a perfect blend of exceptional luxury and lush greenery, all ready to amuse you with an experience to cherish for life. Godrej Ascend on Kolshet Road brings an upscale lifestyle for premium living. The project features an array of 40+ world-class amenities with easy connectivity to major destinations.
Having a Godrej Kolshet address gives you easy access to superior connectivity and social infrastructure.
Here’s what you get from Godrej Ascend on Kolshet Road:
Spread across 24,000 sqm of area
Developed by Renowned Godrej Developers
Thoughtfully-designed Modern Plush homes
L-shaped windows in bedrooms for breath-taking outdoor views
Premium residential project for premium living
The Sky Life: Sky Sports Arena to get your inner sportsperson out
Two Grand Clubhouses
Features world-class 40+ lifestyle amenities
Designed by the industry's best engineers, interior designers, and landscape architects
Check out the Godrej Ascend brochure available on the official website to get more insights into the project.
Why Invest in Godrej Ascend Kolshet Road?
Godrej Ascend Kolshet Road in a RERA-registered project, registered under Maha-RERA (P51700034608). It is located in a well-connected area of Thane and features 852 units in 5 towers with 41 floors each. Thanks to its sprawling area of 24,000 square metres, Godrej Ascend is among the most spacious projects in the Thane region.
Because of its wide residential complex, the project draws significant attention from potential homebuyers and residential investors. The project gives an excellent opportunity to create stupendous monthly rentals and high returns.
The below features give Godrej Ascend an edge over other residential projects, such as:
Sprawling project across 24,000 sqm of area
Well-designed modern plush homes
L-shaped windows in bedrooms for picturesque views
Premium residential project with upscale amenities
Spacious 2,3 BHK apartments with open interiors and maximum air circulation
Two Grand Clubhouses: Rooftop and Basecamp
The Sky Life: Sky Sports Arena for an exceptional experience
40+ lifestyle amenities
Open spaces in all directions
Specially designed for contemporary living
Gated community with 24-hour advanced surveillance and maintenance
IGBC green home certification
Godrej Ascend in Kolshet Road is one of the well-known premium residential projects of Thane, offering best-in-class apartments. It comes with the best of the basic amenities, which also brings highly affordable yet beautiful apartments to the table. Check out the Godrej Kolshet 2,3 BHK price in this project.
Additional Features:
Club House | Fire Fighting Equipment | Intercom Facility | Jogging and Strolling Track | Reserved Parking |
Maintenance Staff | 24*7 Functioning Lift | Premium branded fittings | Fine-dine restaurants | Security |
Half basketball court | House help accommodation | Air Conditioned | Indoor Squash & Badminton Courts | Power Back Up |
Kids Splash Pool | Private jacuzzi | Smart Home | Health club with Steam / Jacuzzi | Maintenance Staff |
Event Space & Amphitheatre | Fingerprint Access | DTH Television Facility | Island Kitchen Layout | Golf Course |
Godrej Kolshet Location Advantages:
Connectivity:
Thane West - 10 Min
Thane Bus Depot - 22 Min
Mulund - 27 Min
Ghodbunder Highway - 23 Min
Eastern Express Highway - 39 Min
International Airport - 58 Min
Kalyan - Bhiwandi Road - 30 Min
Infrastructure:
D Mart - 5 Min
D.A.V. Public School - 7 Min
Lodha World School - 12 Min
Viviana Mall - 12 Min
Jupiter Hospital - 12 Min
Tigers Zone National Park - 22 Min
R City Mall - 38 Min
Godrej Ascend Floor Plan
Floor Plans give important details on the apartment's dimensions and other spaces laid out in the unit. The floor plan in a project gives you an accurate understanding of the house layout. Godrej Ascend Kolshet Road offers 3 configurations, viz., 1 BHK, 2 BHK, and 3 BHK.
1 BHK | 2 BHK | 3 BHK |
Carpet Area - 36.97 sqm | Carpet Area - 54.16 sqm | Carpet Area - 70.69 sqm |
Amenities
 24x7 SECURITY
24x7 SECURITY 24X7 Water Supply
24X7 Water Supply Badminton Court
Badminton Court CCTV
CCTV Club House
Club House Fire Fighting System
Fire Fighting System Gymnasium
Gymnasium High Speed Elevator
High Speed Elevator Indoor Games
Indoor Games Intercom
Intercom Jacuzzi
Jacuzzi Jogging Cycling Track
Jogging Cycling Track Kids’ play area
Kids’ play area Library
Library Lift Lobby
Lift Lobby Party Hall
Party Hall Pool/Billiards Table
Pool/Billiards Table Power Backup
Power Backup Rain Water Harvesting
Rain Water Harvesting Sand pit
Sand pit Sauna
Sauna Sewage Treatment Plant (STP)
Sewage Treatment Plant (STP) Spa
Spa Squash Court
Squash Court Swimming Pool
Swimming Pool Table Tennis
Table Tennis Tennis Court
Tennis Court Yoga and Meditation Area
Yoga and Meditation Area
Floor Plan
 96.10 Lacs* Onwards
96.10 Lacs* Onwards
 On Request
On Request
 On Request
On Request
Pricing
Gallery








Location Map
Godrej Ascend FAQs
Godrej Ascend located in Dhokali, Kolshet Road, Thane West, Thane, Mumbai. A prime real estate destination for property buyers in Mumbai.
Godrej Ascend spans over20 thousand sq. mtr. having 80% open green space.
Yes, Booking for the Godrej Ascend, is open. Just Pay 10% of BSP to book your unit. You can book now from the website - Book Your Dream Property Here
Yes, Godrej Ascend
The construction status of Godrej Ascend is New Launch.
The possession status of Godrej Ascend is New Launch.
The possession status of Godrej Ascend is New Launch, and is available for possession in/from April, 2028
Godrej Ascend offers Residential Apartment.
Godrej Ascend 1 BHK Apartments price starts from Rs. 96.10 Lacs* Onwards*
You can get the details from our sales team about the updated price of the 2 BHK unit.
Kindly fill out the query form. You will get a call back instantly along with all the required details.
Godrej Ascend Apartments price starts from Rs. 74 Lacs* Onwards
Yes, Godrej Ascend has a swimming pool.
Yes, Godrej Ascend has kids play area.
Yes, Godrej Ascend has car parking.
Yes, Godrej Ascend has a gym.
Yes, Godrej Ascend has a badminton court.
The project is registered on RERA and Godrej Ascend RERA Number is -
- P51700034608
The carpet area of a 1 BHK apartment in Godrej Ascend starts from 36.51 sq. mtr.
The carpet area of a 2 BHK apartment in Godrej Ascend starts from 54.16 sq. mtr.
The carpet area of a 3 BHK apartment in Godrej Ascend starts from 70.69 sq. mtr.
The address of Godrej Ascend is Godrej Ascend, Dhokali, Kolshet Road, Thane West, Thane, Mumbai.
There are 5 towers having 43 floors in the Godrej Ascend which offer a total of 654 housing units.
The other popular residential projects near Godrej Ascend -
- Lodha Sterling Tower H
- Lodha Sterling Tower G
- Wadhwa Elite Platina 19
- Wadhwa Elite Platina 20
Kindly fill out the query form. You will get a call back instantly along with all the required details.
A brochure usually has every detail of a Project one needs to you. In case of Godrej Ascend, you can simply download the brochure PDF from Godrej Ascend project’s page & view within seconds or you can contact us via fill the above query form.
It’s very simple to download or save the floor plan of Godrej Ascend. Depending on the room configuration you can take your pick and save it from the project’s page directly. You can also fill the above mentioned query form to get the brief details about the project.
The other advantages of buying a house at Godrej Ascend are many, but the best part is every apartment in Godrej Ascend exudes an atmosphere of natural warmth, comfort and refinement for seniors.
- Located on Kolshet Road Thane
- Well designed Comfort and Luxury homes
- Early Bird Booking Benefits
- Lush green spaces with awesome facilities
- Cradled in Lush Green Environ with 80% Open Space
- A Secured Arena with Advanced Security Features
- Each apartment is designed to have excellent lighting and ventilation
- Near by CP Goenka International School and Rainbow International School
- Upcoming Metro Line Manpada and Kapurbawdi are the closest stations to Godrej Ascend
- Well connected to Thane Ghodbunder Road
Apart form Godrej Ascend, The other properties done by Godrej Properties in Thane are -
- Godrej Riviera Phase 1
- Godrej Upavan
- Godrej Riverside
- Godrej Exquisite
- Godrej Ascend Phase 2
- Godrej Vihaa
- Godrej Alive
About The Builder
The project is presented by the Godrej Group, founded in 1897. Over the years, the brand has delivered some most reputed projects on time across all metropolitan cities, focusing on people and the planet and not on profit. The builder is a trusted name in the market as it abides by the government regulation to deliver only high-profile projects keeping in mind the clients' evolving demands.






































