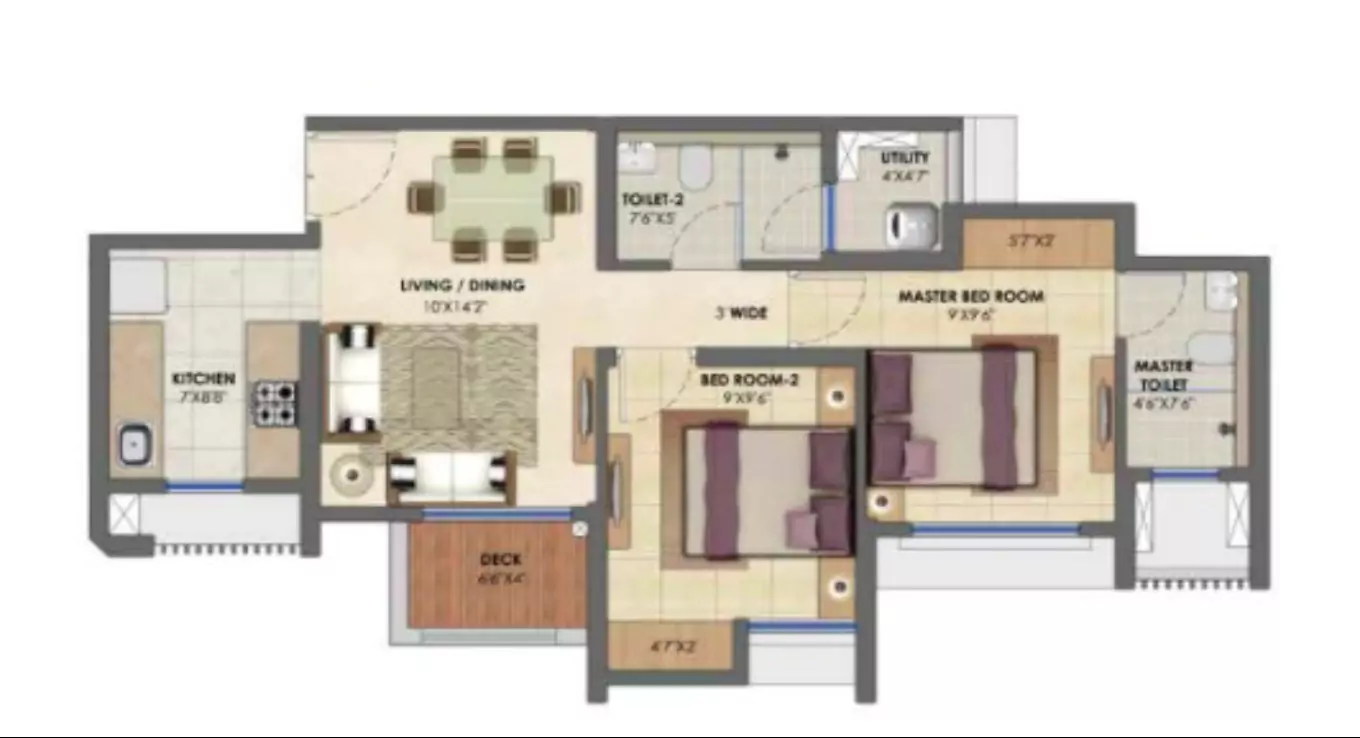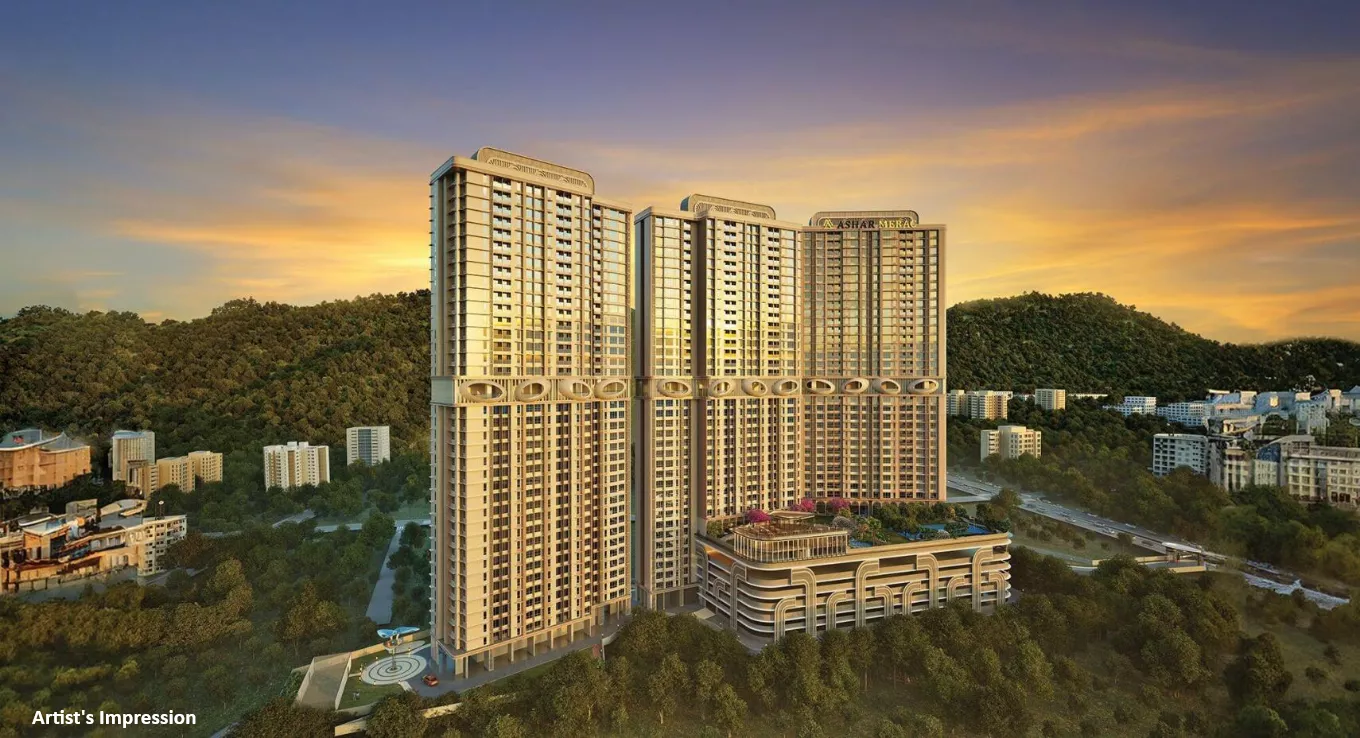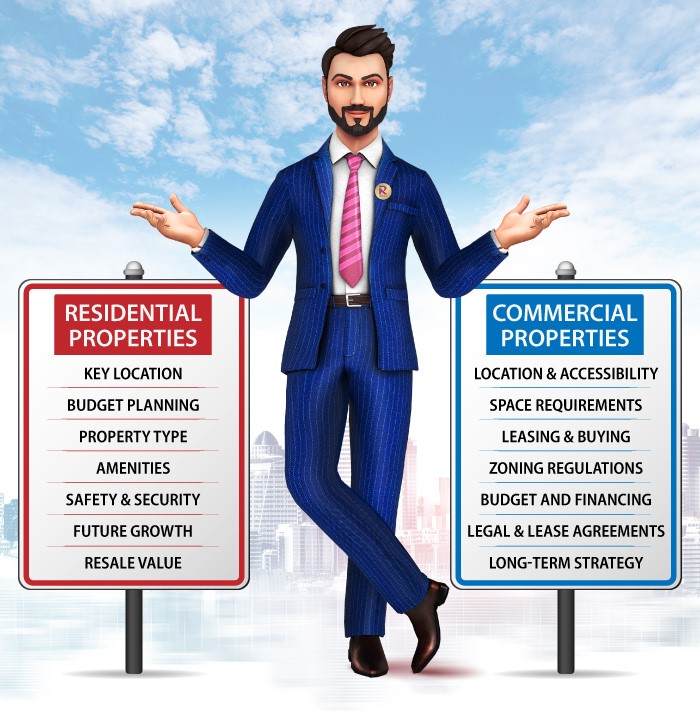Quick Summary
| Property category | Residential Properties |
| Builder Name | Lodha Group |
| Typology | 1 BHK,2 BHK,3 BHK |
| Property Status | Under Construction |
| Property Type | Apartments |
| Possession | 2+ years |
Property Description
Project Name on RERA Site - Upper Thane-Casa Eden
RERA - P51700008449
Lodha Upper Thane Casa Eden - 1, 2 & 3 BHK Flats/Apartments for Sale in Thane West, Mumbai
Thane in Mumbai is a city that is changing rapidly. It is witnessing a notable uptick in investment and real estate developments. Due to its advantageous location, seamless connectivity, and high-end amenities, Thane has consequently grown to be a favoured place for investors and homeowners. Projects from leading developers like Bellavista or Casa Eden by Lodha are witnessing huge demand due to their top-notch interiors and modern offerings.
Lodha Casa Eden
The Lodha Group's premium residential and high-rise gated complex, known as Lodha Casa Eden, is in the centre of Mumbai. The project reflects elegance and luxury with cutting-edge facilities and modern architecture. The 1, 2 and 3 BHK apartments are well-ventilated and spacious, perfect for housing all your memories. Own a home that honours your history while providing space for your future.
In terms of pricing segment, Lodha Upper Thane 1, 2 and 3 BHK prices are competitive and provide maximum comfort and luxury. These well-designed residential apartments are located on Thane-Dombivli Link Road, Off Mumbai- Nashik Highway, Thane West, with smooth connectivity to major areas in and around the city. A RERA-registered project, Lodha Upper Thane Rera Number is P51700008449. The Lodha Upper Thane 2 BHK Ultima and Optima are perfect for your dream home.
The project highlights are-
80% open spaces
Well-ventilated spaces
Optimal space planning with minimum passage
Tall windows for maximum light and ventilation
The high-end amenities are-
Gymnasium
Children's Play Area
Swimming Pool
Squash Court, Skating Rink and Basketball Court
24x7 safety and security
Energy management
Landscaping & Tree Planting
Solid Waste Management And Disposal
Storm Water Drains
Sewage Treatment Plant
Closed Car Parking
The location advantages of the Lodha Upper Thane Address and location are:
Dombivali Station (E) and Alimghar bus stops are about 13-46 minutes away
Bhiwandi Road train stations and Ulhas Bridge Cabin are about 20 minutes away
Mankoli, Sai Baba Multispeciality Hospital and Laxmi Hospital are within 10 minutes
Z. P. School Surai and other leading schools are at a distance of 5-15 minutes only
Only 15 minutes from Majiwada
Consider investing in Casa Eden to engage with a deeper quality of life, a setting that fosters greater social interaction where neighbours can become new friends. As you play, enjoy yourself, entertain, get together, engage and savour life's little joys.
Why invest in Thane?
Let's know why making an investment in Thane's real estate market is a beneficial investment -
1- Location and Connectivity
Thane's advantageous location in the Mumbai Metropolitan Region (MMR) ensures easy access to the city and other areas. A wide network of roads and rail corridors connects it well.
Thane's accessibility is further improved by the Eastern Express Highway and the planned metro lines, which makes it a desirable place to invest in Mumbai. Lodha Casa Eden is right in the heart of Thane, making it a perfect address for homebuyers and working professionals looking for an affordable and comfortable home in Mumbai.
2- Rapid Infrastructure Development
The development of Thane’s infrastructure is happening at a fast pace to cater the growing needs of its people. New flyovers, roads and social and civic amenities are being developed to ensure a quality lifestyle for the people.
The presence of many leading hospitals, commercial centres, schools, and entertainment venues has led to rise in the city's general liveability and makes it one of the most desired locations for real estate investments in Mumbai.
3- Employment and Business Prospects
Thane has turned into a site of commercial activity attracting multinational companies and emerging as an employment hub. Many corporate offices, IT parks and industrial zones are now in Thane which proves to be a blessing for both job seekers as well as business owners.
In addition, Thane is also an ideal investment destination as it has high employment opportunities which increase the demand for residential real estate through ventures such as Lodha Upper Thane Project, Godrej properties and many more.
4. Recreational spaces and Green Environment
Thane has a lot of green spaces, attractive lakes and mountains which provide a peaceful living environment. Sanjay Gandhi National Park, Yeoor Hills and Upvan Lake offer locations for recreational activities where people can enjoy nature.
Thane’s lifestyle factor is enhanced due to the fusion of modern amenities and scenic beauty. Developments such as Casa Eden Lodha Upper Thane offer about 80% of greens to their residents, thereby promising a verdant living in them.
5- Affordability
Thane offers various housing facilities to meet varying choices and capacities. Its property market has a great deal of choice in the form of premium luxury villas and gated communities, reasonably priced apartments and flats. Thane is interesting because it’s affordable, and at the same time there are good prospects that its value will go up.
Conclusion
Thane is an attractive place to invest because of its advantageous location, quick infrastructural development, abundant job prospects, stunning natural surroundings, and variety of housing options. Consider investing in the city's most in-demand projects like Lodha Casa Eden Thane for a vibrant lifestyle, high-value appreciation, and growth potential for a prosperous future.
For more on Lodha Upper Thane Images, current status, photos, contact number, Launch date, possession date, floor plan, review and booking, connect with us.
Amenities
 24x7 SECURITY
24x7 SECURITY Aerobics Room
Aerobics Room Badminton Court
Badminton Court Bank & ATM
Bank & ATM Basketball Courts
Basketball Courts CCTV
CCTV Children's play area
Children's play area Club House
Club House Community Hall
Community Hall Fire Fighting System
Fire Fighting System Garden
Garden Gym
Gym Intercom
Intercom Library
Library Lift Lobby
Lift Lobby Maintenance Staff
Maintenance Staff Party Events Lawn
Party Events Lawn Piped Gas Connection
Piped Gas Connection Power Backup
Power Backup Rain Water Harvesting
Rain Water Harvesting Sewage Treatment Plant (STP)
Sewage Treatment Plant (STP) Spa/Sauna/Steam
Spa/Sauna/Steam Swimming Pool
Swimming Pool Tennis Court
Tennis Court Visitor Parking
Visitor Parking Wifi Enabled Gazebo
Wifi Enabled Gazebo
Floor Plan
 70.15 Lacs* Onwards
70.15 Lacs* Onwards
 On Request
On Request
 On Request
On Request
Pricing
Gallery







Location Map
Lodha Upper Thane Casa Eden FAQs
Lodha Upper Thane Casa Eden located in Upper Thane, Thane-Dombivli Link Road, Off Mumbai- Nashik Highway, Thane West, Mumbai . A prime real estate destination for property buyers in Mumbai.
Lodha Upper Thane Casa Eden spans over 8 lakh Sq. mtr. having 80% open space.
Yes, Booking for the Lodha Upper Thane Casa Eden, is open. Just pay Rs. 45,000* to book your unit. You can book now from the website - Book Your Dream Property Here
Yes, Lodha Upper Thane Casa Eden Floor Plan is available and you can check it on the website and save it also.
The construction status of Lodha Upper Thane Casa Eden is Under Construction.
The possession status of Lodha Upper Thane Casa Eden is Under Construction.
The possession status of Lodha Upper Thane Casa Eden is Under Construction, and is available for possession in/from Mar, 2026.
Lodha Upper Thane Casa Eden offers Residential Apartment.
Lodha Upper Thane Casa Eden 1 BHK Apartments price starts from Rs. 54 Lacs*
Lodha Upper Thane Casa Eden 2 BHK Apartments price starts from Rs. 65 Lacs*
Lodha Upper Thane Casa Eden 3 BHK Apartments price starts from Rs. 86 Lacs*
Lodha Upper Thane Casa Eden Apartments price starts from Rs. 54 Lacs* Onwards
Yes, Lodha Upper Thane Casa Eden has a swimming pool.
Yes, Lodha Upper Thane Casa Eden has kids play area.
Yes, Lodha Upper Thane Casa Eden has car parking.
Yes, Lodha Upper Thane Casa Eden has a gym.
Yes, Lodha Upper Thane Casa Eden has a badminton court.
The project is registered on RERA and Lodha Upper Thane Casa Eden RERA Number is -
- P51700008449
The carpet area of a 1 BHK apartment in Lodha Upper Thane Casa Eden starts from 45.00 sq. mtr.
The carpet area of a 2 BHK apartment in Lodha Upper Thane Casa Eden starts from 53.14 sq. mtr.
The carpet area of a 3 BHK apartment in Lodha Upper Thane Casa Eden starts from 70.42 sq. mtr.
The address of Lodha Upper Thane Casa Eden is Lodha Upper Thane Casa Eden, Upper Thane, Thane-Dombivli Link Road, Off Mumbai- Nashik Highway, Thane West, Mumbai.
There are 24 towers having 30 floors in the Lodha Upper Thane Casa Eden which offer a total of 3,014 housing units.
The other popular residential projects near Lodha Upper Thane Casa Eden -
- Lodha Upper Thane Ecopolis A B
- Lodha Upper Thane Tiara A To B
- Padamavati Lotus
- Lodha Upper Thane Magnolia Cluster A B And C
- Lodha Upper Thane Ecopolis A
Kindly fill out the query form. You will get a call back instantly along with all the required details.
A brochure usually has every detail of a Project one needs to you. In case of Lodha Upper Thane Casa Eden, you can simply download the brochure PDF from Lodha Upper Thane Casa Eden project’s page & view within seconds or you can contact us via fill the above query form.
It’s very simple to download or save the floor plan of Lodha Upper Thane Casa Eden. Depending on the room configuration you can take your pick and save it from the project’s page directly. You can also fill the above mentioned query form to get the brief details about the project.
The other advantages of buying a house at Lodha Upper Thane Casa Eden are many, but the best part is every apartment in Lodha Upper Thane Casa Eden exudes an atmosphere of natural warmth, comfort and refinement for seniors.
- Integrated township that promotes a healthy lifestyle for its residents
- Thane
Apart form Lodha Upper Thane Casa Eden, The other properties done by Lodha Group in Thane are -
- Lodha Centre Park
- Lodha Palava Estela A B C
- Lodha Palava Clara A To D D1
- Lodha Palava Milano D G
- Lodha Fiora A B And C
- Lodha Crown Majiwada
- Lodha Crown Kolshet
- Lodha Amara
About The Builder
Established in the year 1980, Lodha Group is one of the premier real estate developers in Mumbai. Since its inception, the company has successfully delivered some of the most iconic landmarks and contributed significantly to transforming the skyline of Mumbai. It is managed by an effective team of professionals equipped with technical expertise, excellent domain knowledge, and extensive cross-functional experience. With various developments in London, Mumbai, and Pune, and offices in New York, Dubai, Singapore, and Shanghai, it is a multinational corporation.







































