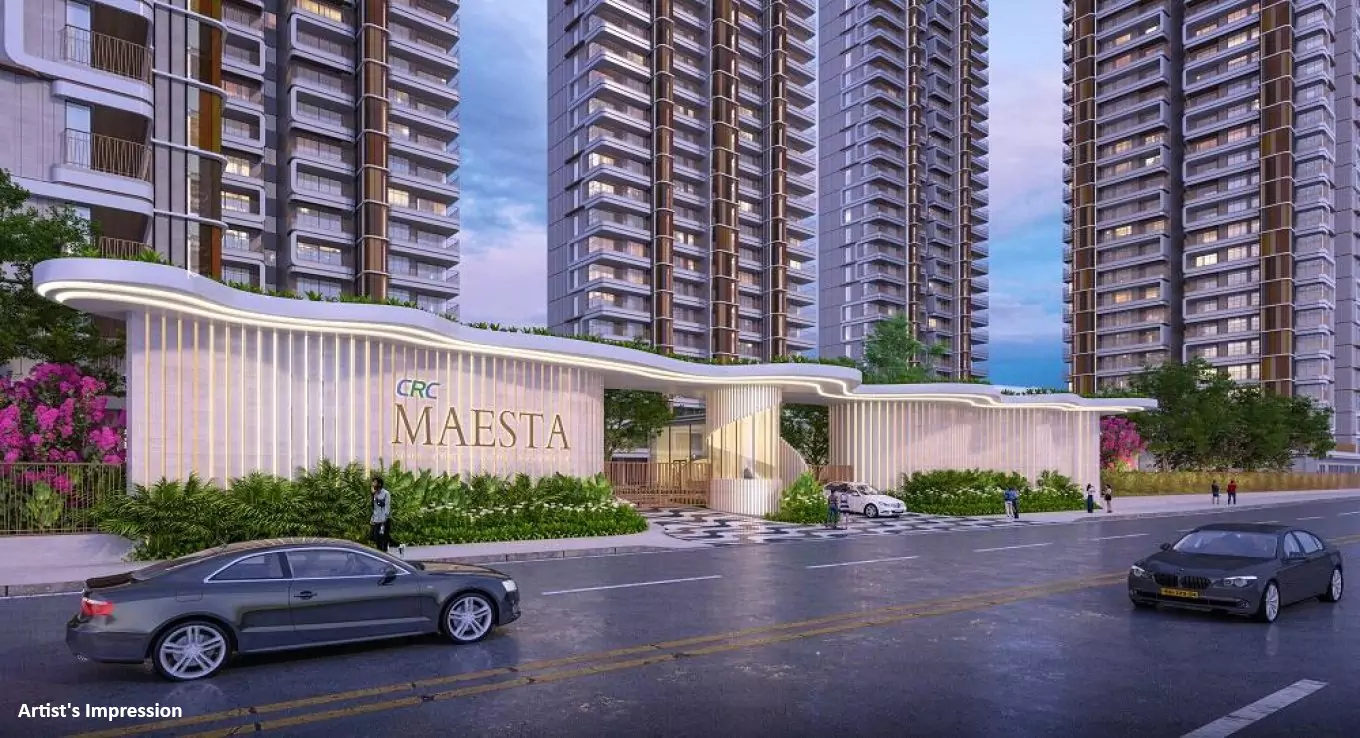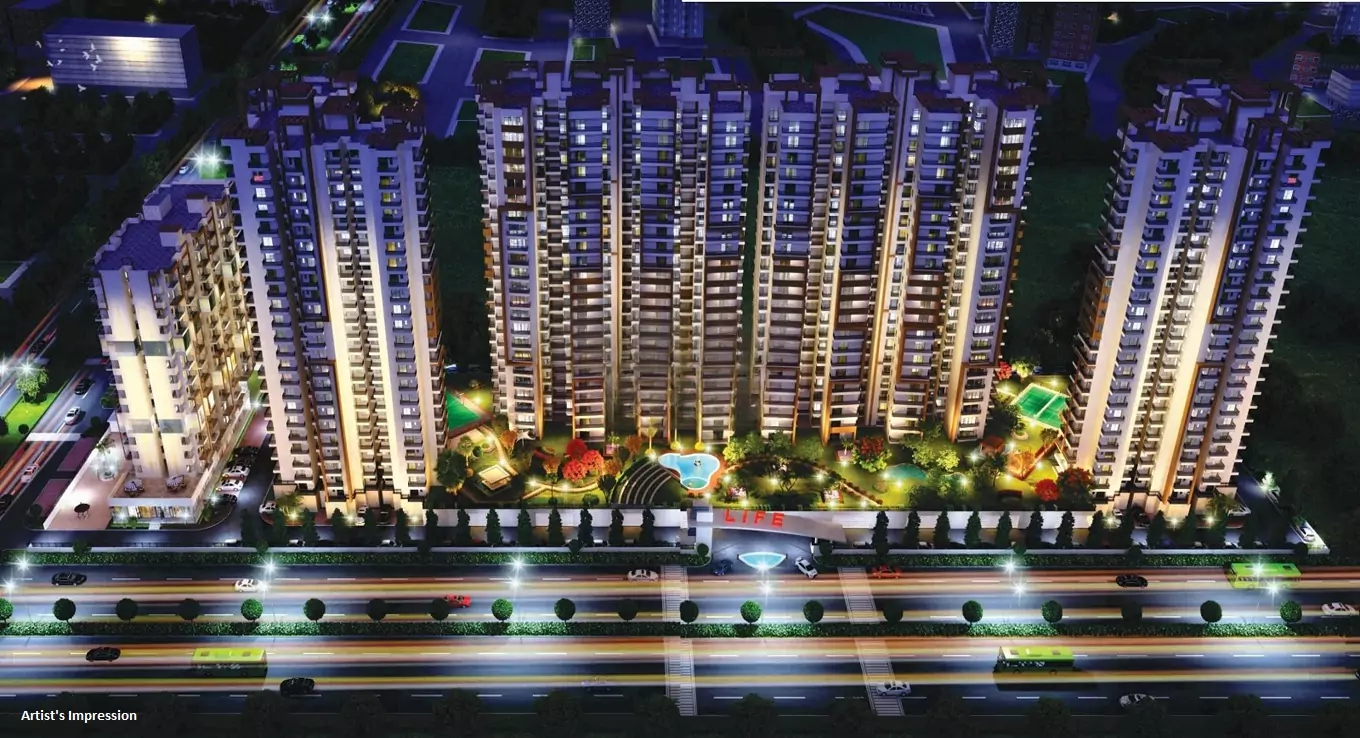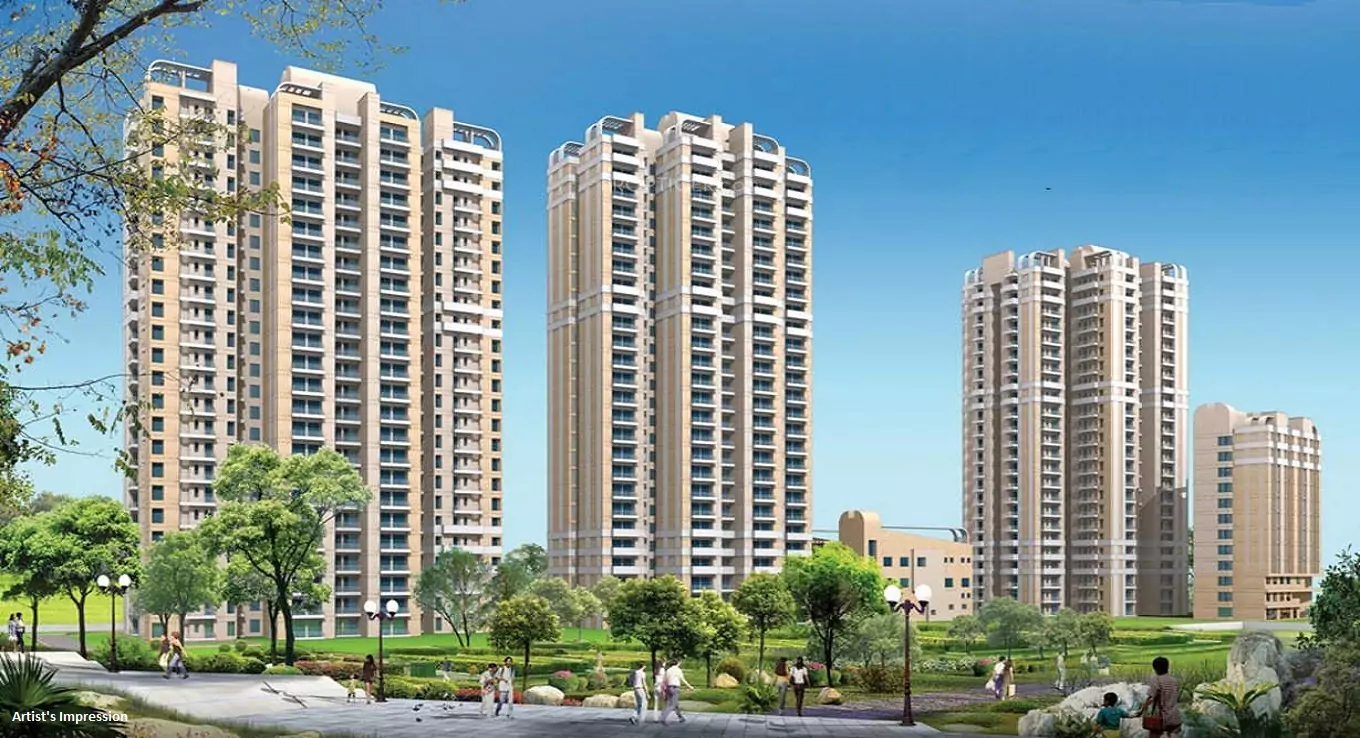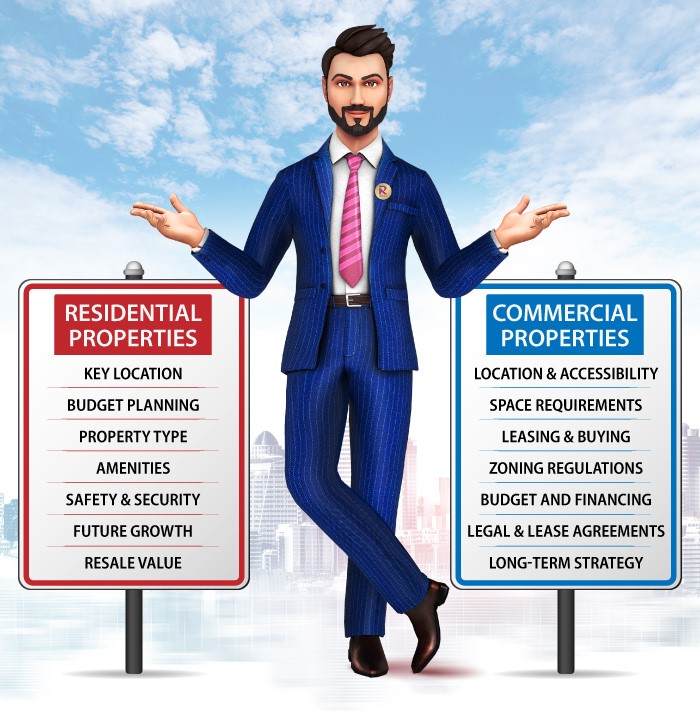Quick Summary
| Property category | Residential Properties |
| Builder Name | Renox Group |
| Typology | 3 BHK,4 BHK |
| Property Status | Under Construction |
| Property Type | Apartments |
| Possession | 2+ years |
Property Description
Project Name on RERA Site - Renox Thrive
RERA - UPRERAPRJ742692/09/2024
Renox Thrive - 3 & 4 BHK Luxury Flats/Apartments for Sale in Sector 10, Greater Noida West
Welcome to Renox Thrive, a premium residential project in Greater Noida West's heart. This development offers a harmonious blend of modern architecture and natural serenity, providing an unparalleled living experience. The location of this project is perfect, and it offers proximity to numerous renowned schools, hospitals, public transport, and IT hubs.
With meticulously designed 3 & 4 BHK apartments, Renox Thrive sets a new benchmark for luxury living in the region. Sector 10 is one of the best locations in Greater Noida West to buy a home or invest in residential property.
Project Overview
Renox Thrive is a thoughtfully planned residential enclave spread over the large land area of Greater Noida West. The project comprises four towers, each rising to 25 stories, housing around 350 units. This residential development emphasises space, contemporary design, and a strong connection to nature. It ensures the residents enjoy a tranquil yet connected and modern urban lifestyle.
Key highlights of this residential property include the following:
- Location: It is strategically positioned in Sector 10, Greater Noida West, providing excellent connectivity to major landmarks of the city.
- Facility: Renox Thrive, a premium residential project located in Greater Noida West, integrates natural serenity and modern architecture. In a way, it has to give a living experience that is totally unmatched and provides a memorable experience.
- Apartment Types: Renox Thrive 3 & 4 BHK apartments are perfectly designed to set a new standard of luxury living in the region.
- Total Units: This residential development has around 350 residential units.
- Architecture: It offers a modern design with high-end finishes to all the residents.
- Possession Date: Its possession is expected by December 2027.
- Renox Thrive RERA Number: It’s officially registered under UPRERAPRJ742692/09/2024.
- Pricing: Competitive with premium amenities.
Location Advantage
Renox Thrive Sector 10 is located in the Greater Noida West, where the property is well connected to key gates of NCR as well. The project’s attractive prime location features an ideal place for buyers and investors.
Key Location Highlights:
- Well-Connected Roads: Easy access to Noida-Greater Noida Expressway, FNG Expressway, and NH-24.
- Greater Noida Metro station: This Greater Noida Metro station will facilitate accessibility.
- Educational Institutions: Close proximity to Delhi Public School, Ryan International, and Lotus Valley School.
- Healthcare Facilities: Well-connected to Fortis Hospital, Kailash Hospital, and Yatharth Super Speciality Hospital.
- IT Parks and Business Centers: Such as Noida Special Economic Zone (NSEZ).
- Lifestyle Destination: Proximity to places like malls, Gaur City Mall, DLF Mall of India and Logix City Center Mall.
Apartment Configurations
Renox Thrive presents different apartment configurations to satisfy the other number of family sizes in different preferences. The units are designed to maximise the utilisation of space and allow adequate natural light and ventilation.
Available Configurations:
Type | Size | Price |
3 BHK | 1582 sq.ft. | 1.58 Cr* Onwards |
4 BHK | 2566 sq.ft. | On Request |
Design and Architecture
Renox Thrive’s architectural design is modern, with functional layouts that resemble modern aesthetics. Mivan construction technology uses and ensures that the construction itself is durable and precise. All the apartments are 100% Vastu compliant and marked to attract only positive energy and good well-being of their dwellers.
World-Class Amenities
Renox Thrive features a variety of state-of-the-art amenities that aim to enrich the quality of life. Its facilities cater to all age groups and have a holistic living experience.
Key amenities include:
- Grand Clubhouse with recreational zones.
- Dedicated kids’ pool and adult swimming pool.
- Gym & Fitness Center with world-class equipment.
- Landscaped green consists of jogging & cycle track.
- Indoor & Outdoor Sports like badminton, basketball, and tennis are offered.
- Safe and engaging activities for children’s play area.
- Senior Citizen Park for relaxation in the evening.
- Multi-purpose hall for social events and small gatherings.
- CCTV surveillance, gated entry, 24/7 Security.
- Rainwater harvesting and eco-friendly infrastructure.
- Ample Parking Space for residents and visitors both.
Possession Date & Construction Updates
- Possession Date:
It’s projected that the Renox Thrive Possession Date is in 2027.
- Construction Updates:
The updates on the construction progress are regular and transparent for buyers. As such, the Renox Thrive Construction Update indicates that the foundation and structural works have been updated.
Latest News & Reviews
Renox Thrive Latest News:
- Investors are increasingly attracted to the project because of its strategic location and the luxury that it offers.
- There has been an increasing trend of the rise in property prices in Greater Noida West.
Renox Thrive Reviews include:
- Renox Thrive reviews have brought positive feedback from homebuyers and investors.
- Prime location and excellent connectivity.
- Modern amenities and spacious apartments.
- Transparency of construction updates and compliance with RERA.
Booking & Contact Details
Renox Thrive Booking Process starts with a site visit or by checking their website. Or you can contact us. Choose the best apartment as per the requirement. After the lump-sum booking amount of payment is made, complete the paperwork and sign the agreement.
Conclusion
Renox Thrive in Greater Noida West stands as a perfect blend of luxury, convenience, and sustainability. Its strategic location, world-class amenities, and transparent pricing make it an ideal choice for homebuyers and investors.
If you are looking for a modern, comfortable, and secure living space, this residential property is the place to be.
Book your dream home today and contact us for more additional information!
RERA Details:
Renox Thrive|UPRERAPRJ742692/09/2024|https://www.up-rera.in/projects
*T&C Apply.
Amenities
 Amphitheater
Amphitheater Basketball Courts
Basketball Courts Car Parking
Car Parking Club House
Club House Gazebo
Gazebo Jogging Track
Jogging Track Kids’ play area
Kids’ play area Pool Table
Pool Table Swimming Pool
Swimming Pool
Floor Plan
 On Request
On Request
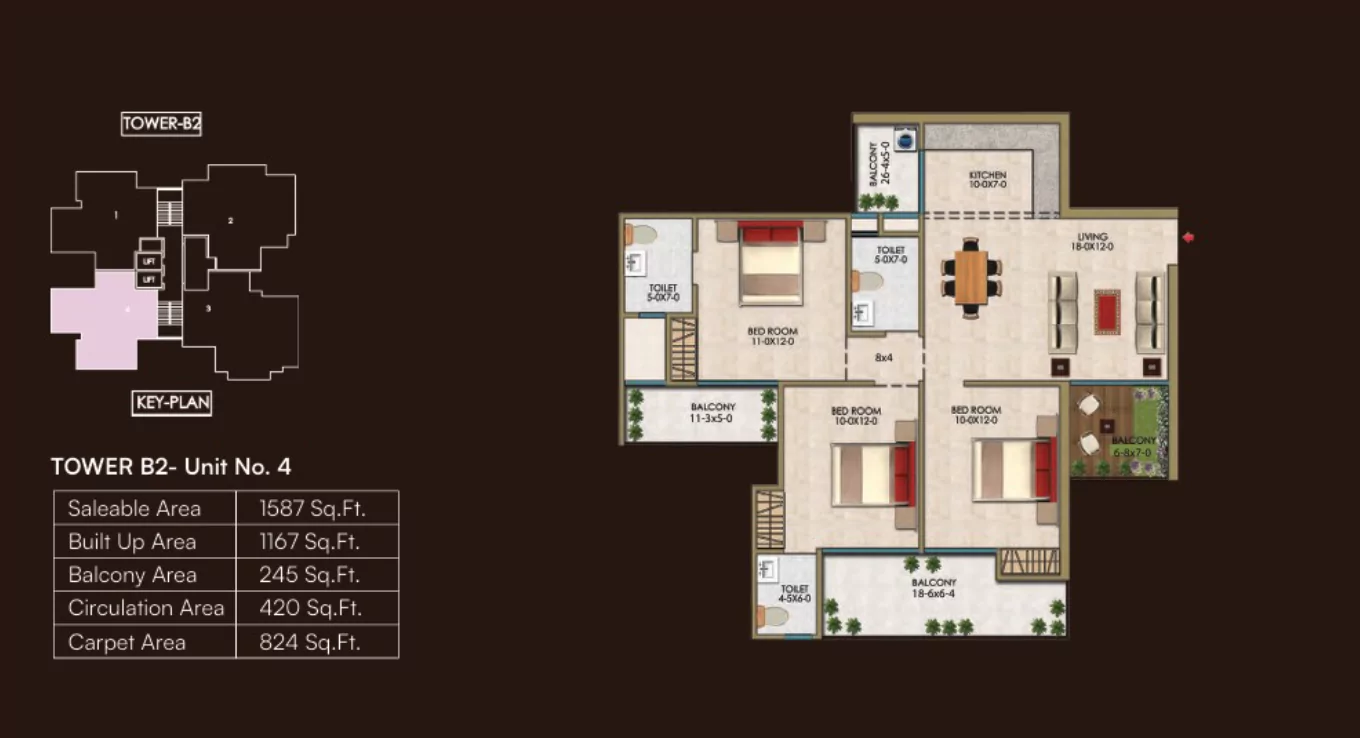 On Request
On Request
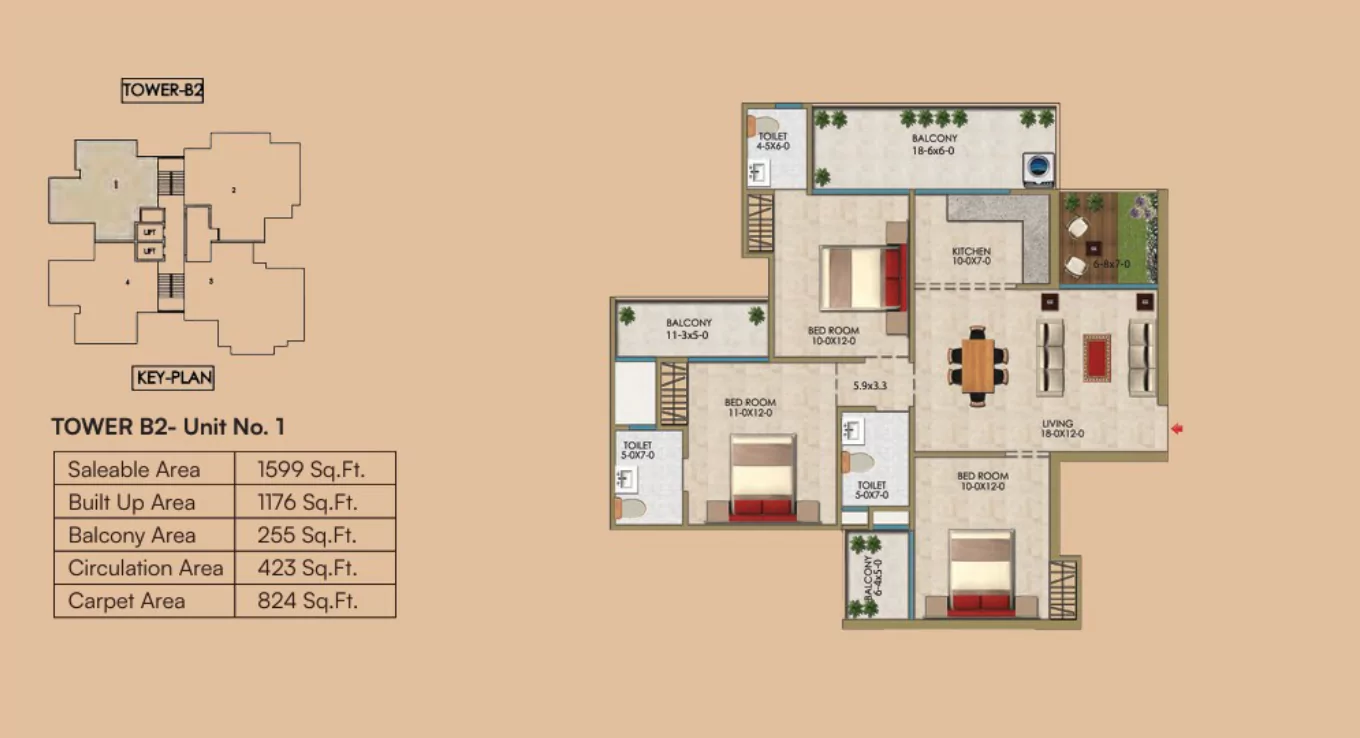 On Request
On Request
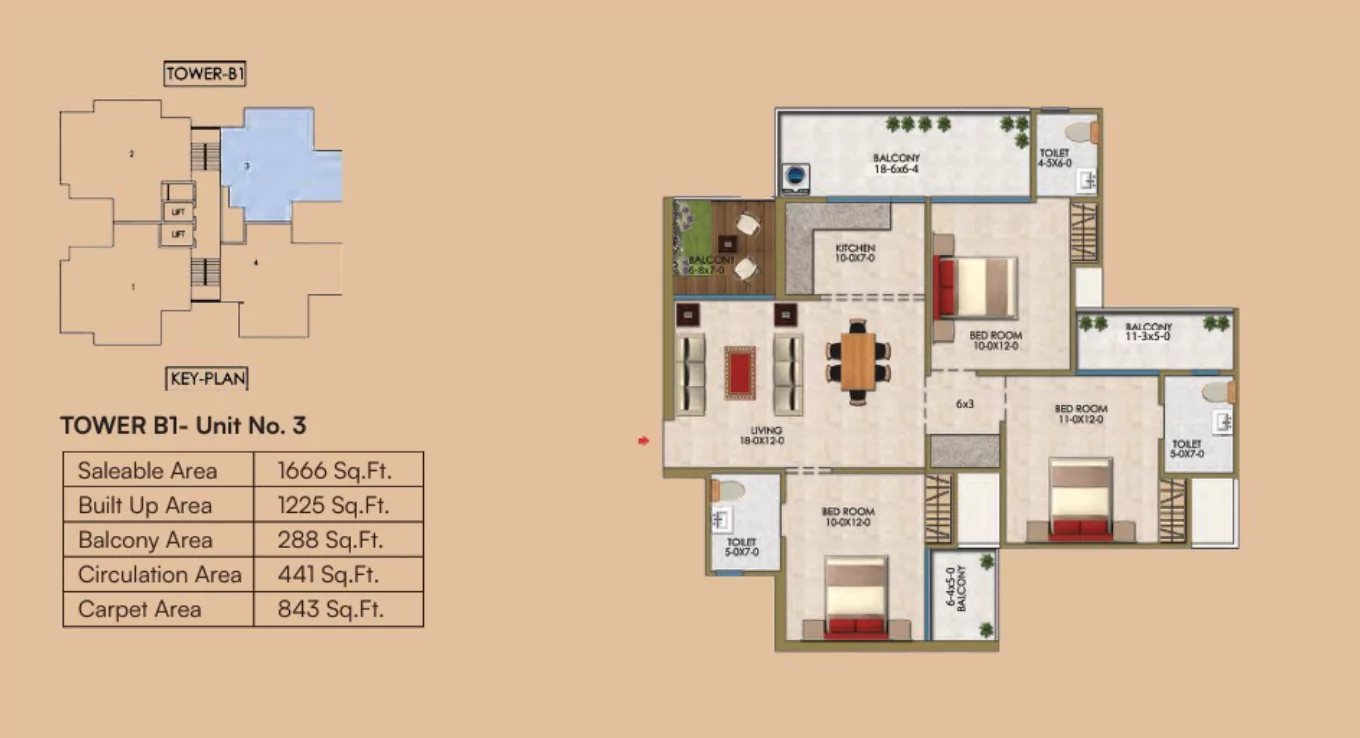 On Request
On Request
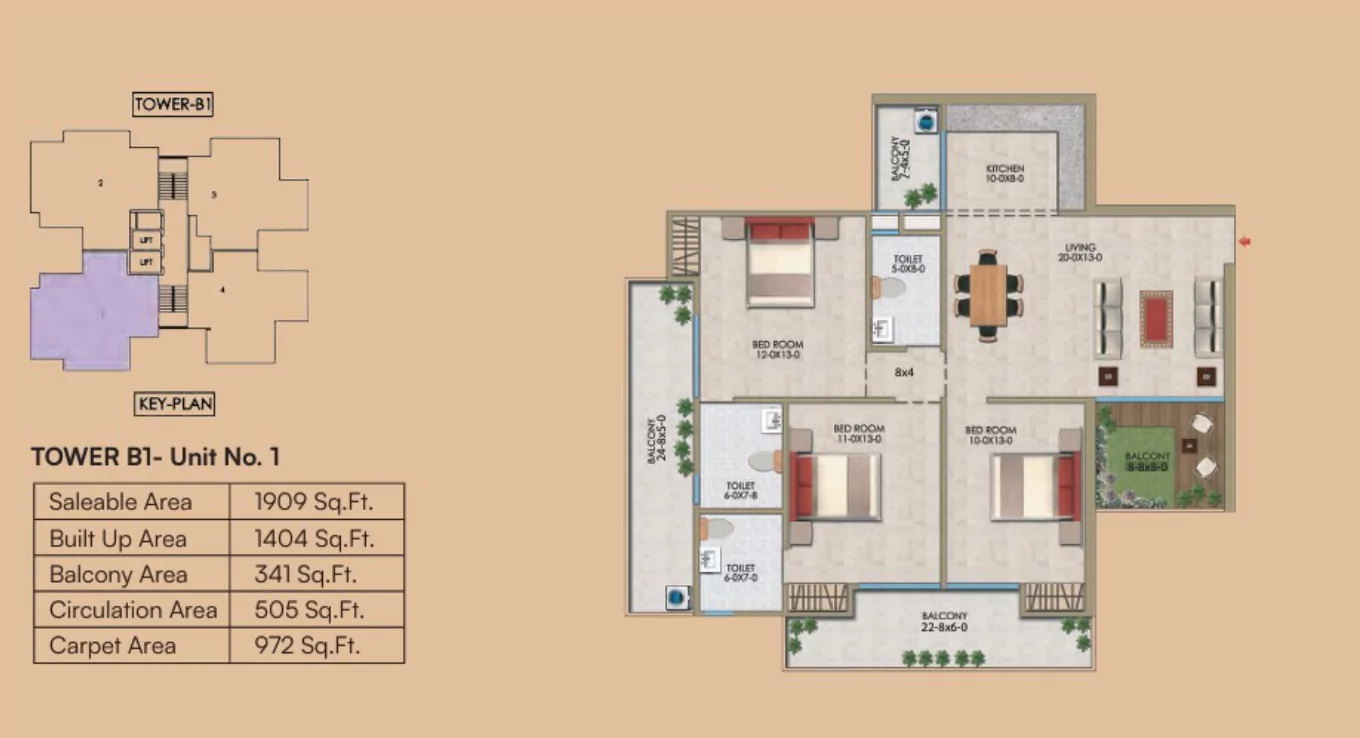 On Request
On Request
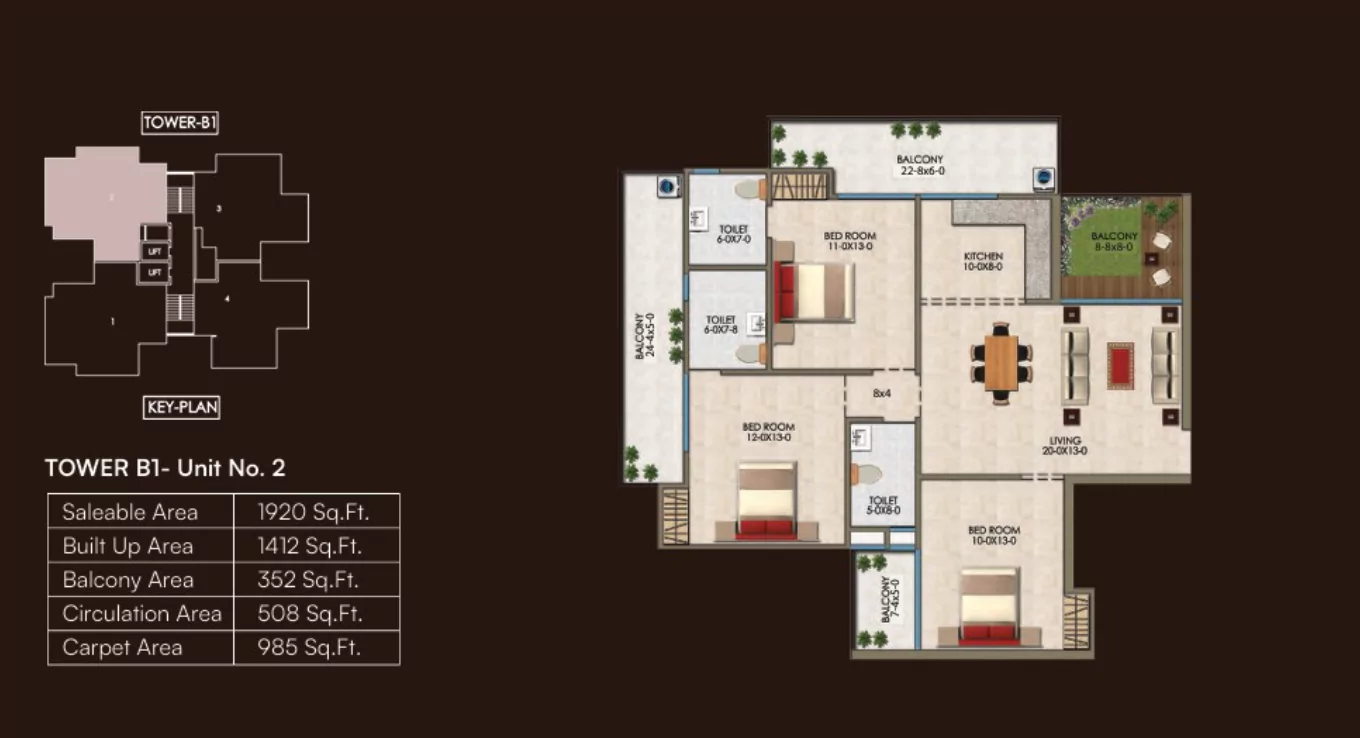 On Request
On Request
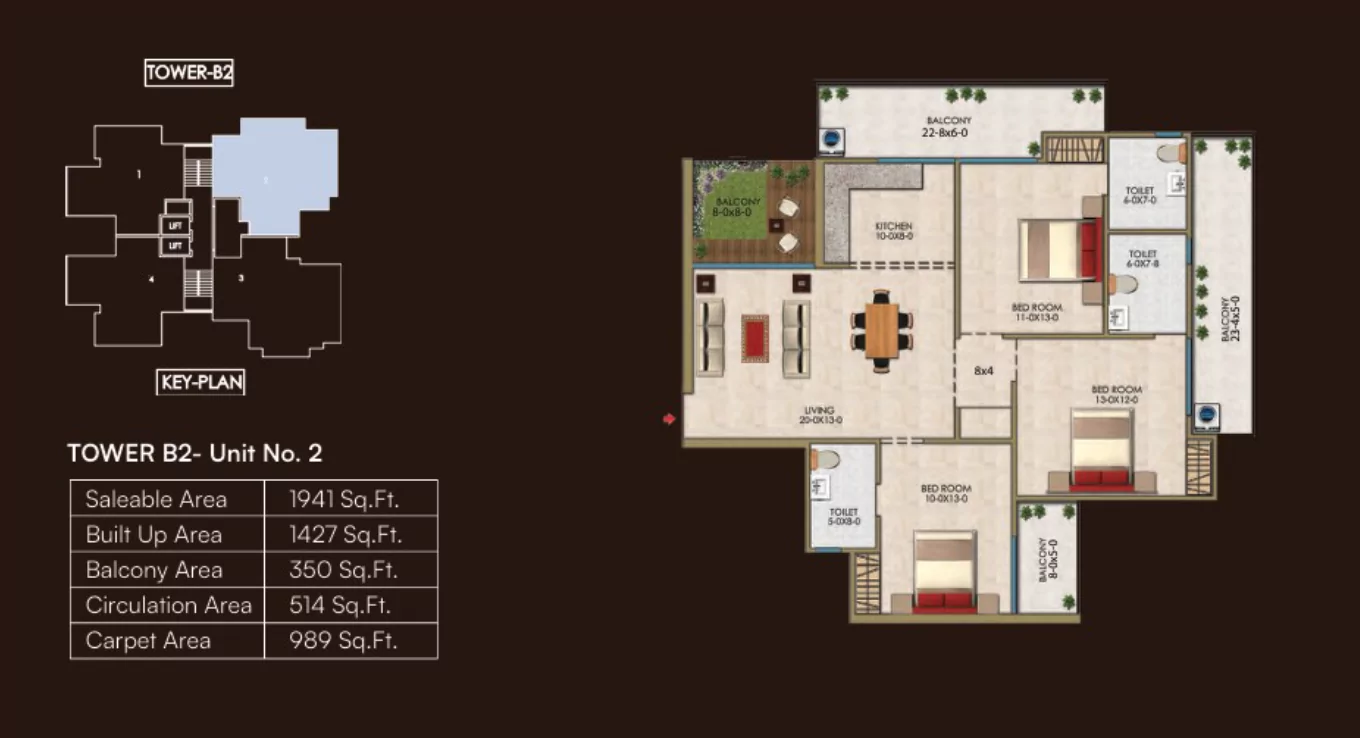 On Request
On Request
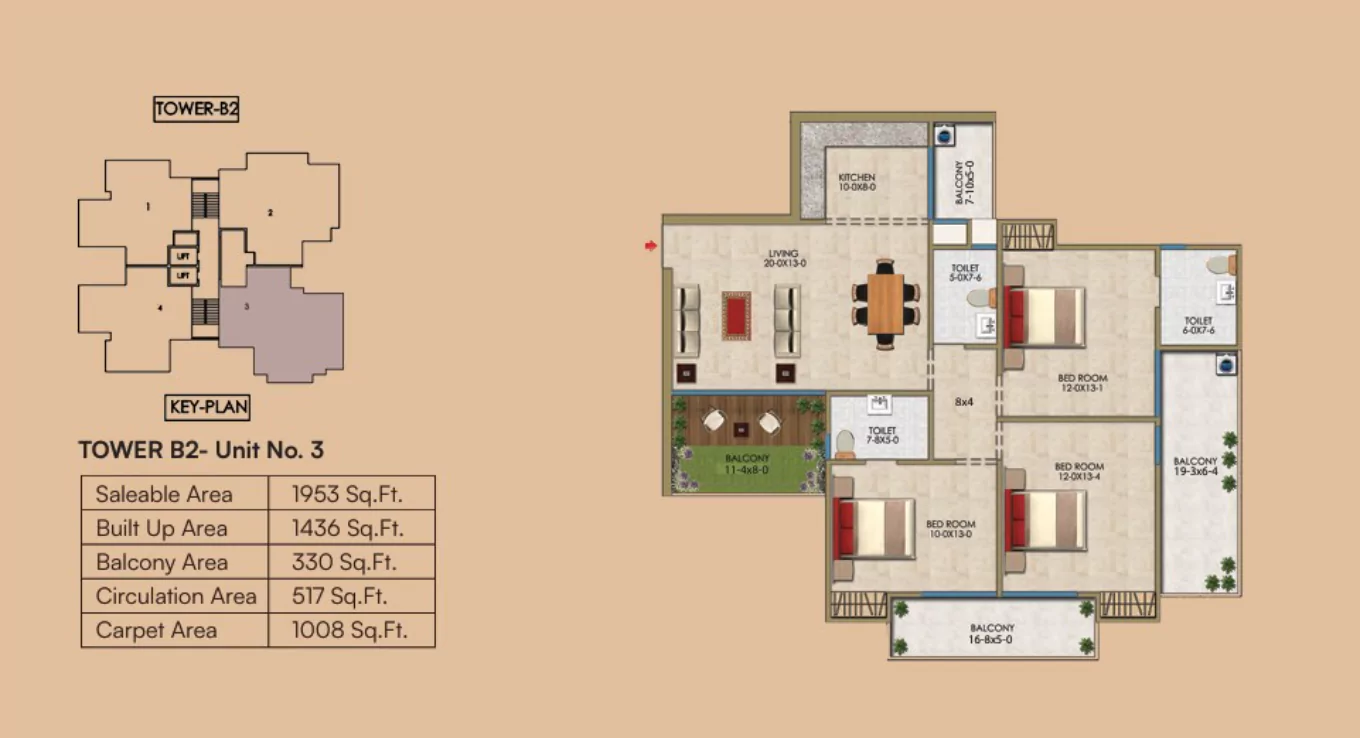 On Request
On Request
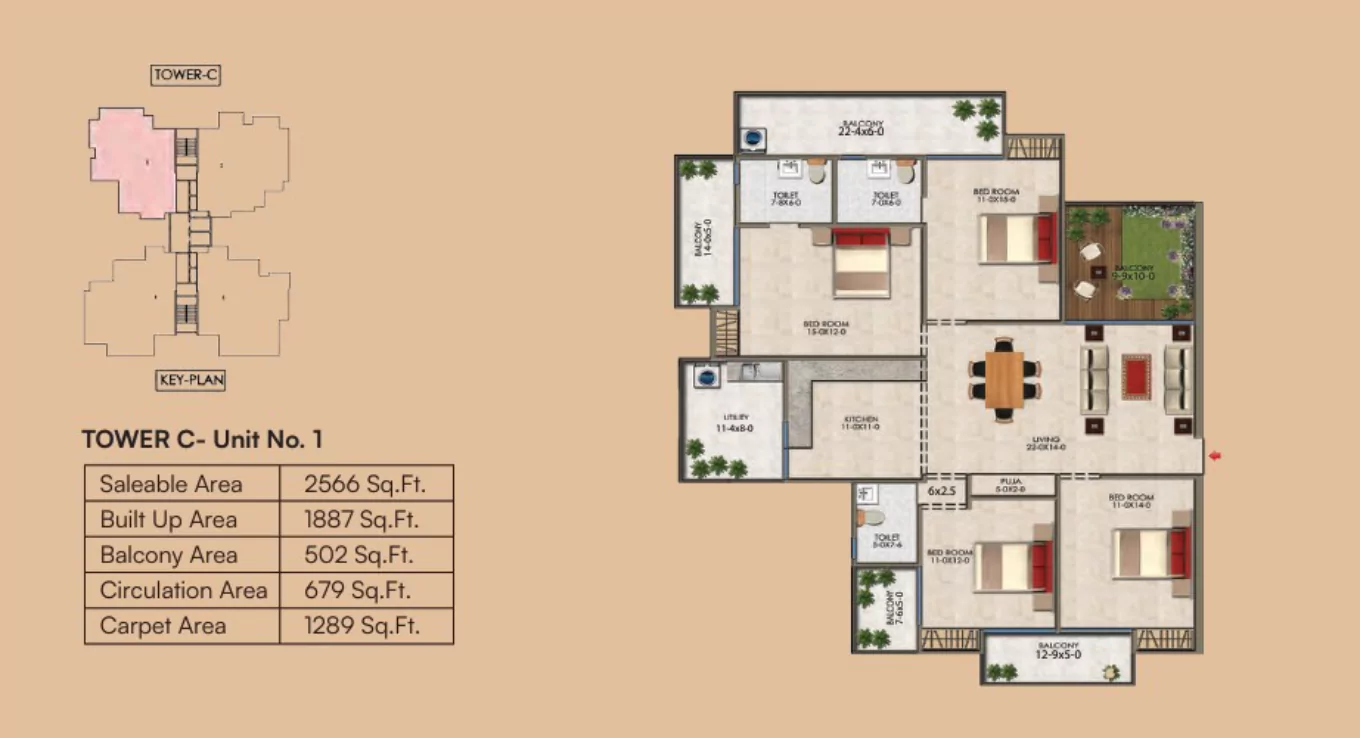 On Request
On Request
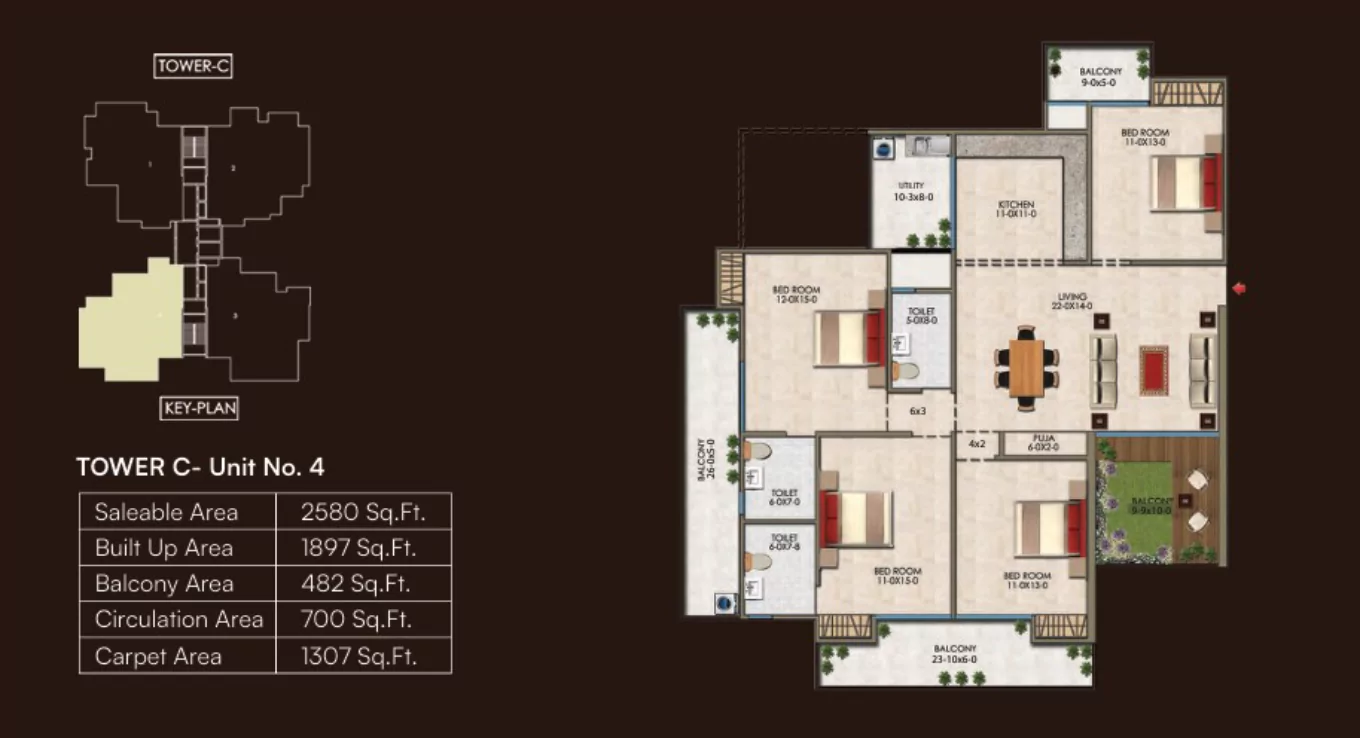 On Request
On Request
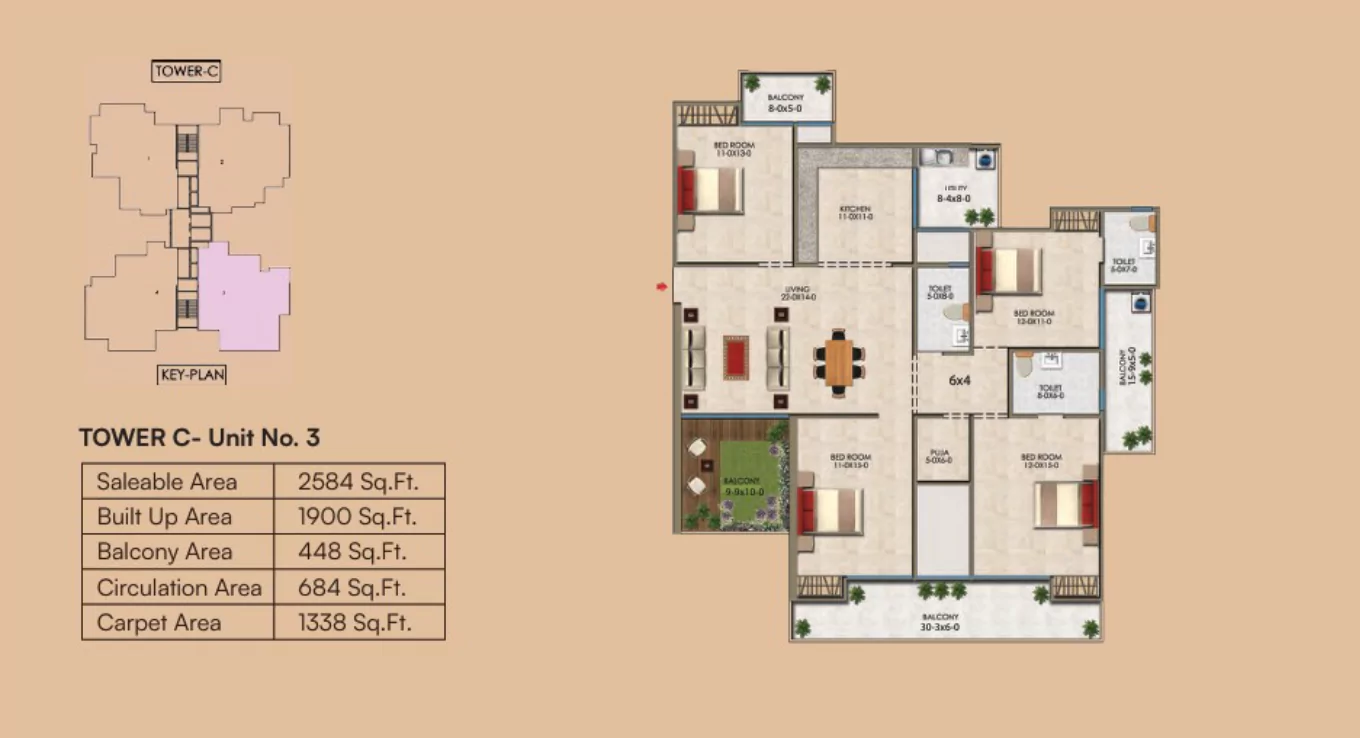 On Request
On Request
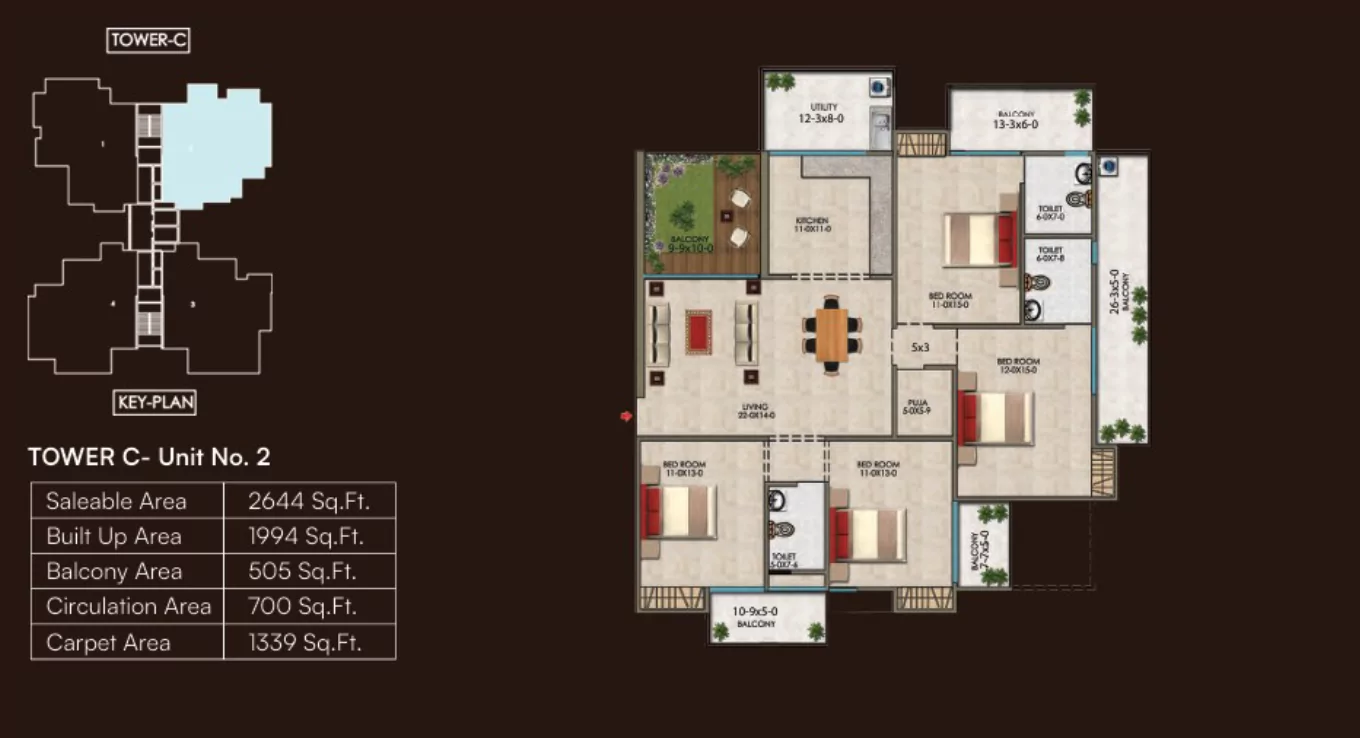 On Request
On Request
Pricing
Gallery




Location Map
Renox Thrive FAQs
Located in Greater Noida West, Renox Thrive is a premium residential project that is coming up with 3 & 4 BHK apartments with all modern amenities and excellent connectivity.
The Renox Thrive location is in Greater Noida West (Noida extension)Sector 10, which is one such part of Noida which has great infrastructure and easy accessibility.
Renox Thrive apartments have 3 & 4 BHK spaces that make comfortable and luxurious living a delight.
According to recent news, the Renox Thrive Possession Date is approaching. The details of the Renox Thrive Construction Update is April 2029.
The amenities of the project include a clubhouse, gym, swimming pool, landscaped gardens, children’s play area, and 24/7 security.
Renox Thrive Price List is available on request, which depends upon the apartment size and features. To get the latest pricing information, you can refer to the official website or write to the Renox Thrive Brochure.
You can contact our team or the site to see what you can opt to use for Renox Thrive Booking. Additionally, you may take a look into Renox Thrive Reviews to reach an informed decision.
Yes, the project is RERA-approved.
The official brochure and online listings of the Renox Thrive Floor Plan are available. It offers a detailed layout of the apartments.
For the latest updates, news, and construction status, check Renox Thrive Latest News or contact us now.
About The Builder
Renox Group aims to redefine the real estate industry by developing and delivering state of the art projects. It is committed to providing quality spaces that enrich today and envisage tomorrow. It strives to make its presence felt by developing high-quality projects that provide value for money and the highest customer satisfaction. The company leaves no stone unturned in ensuring that the property-related needs and expectations of the customers are met.


