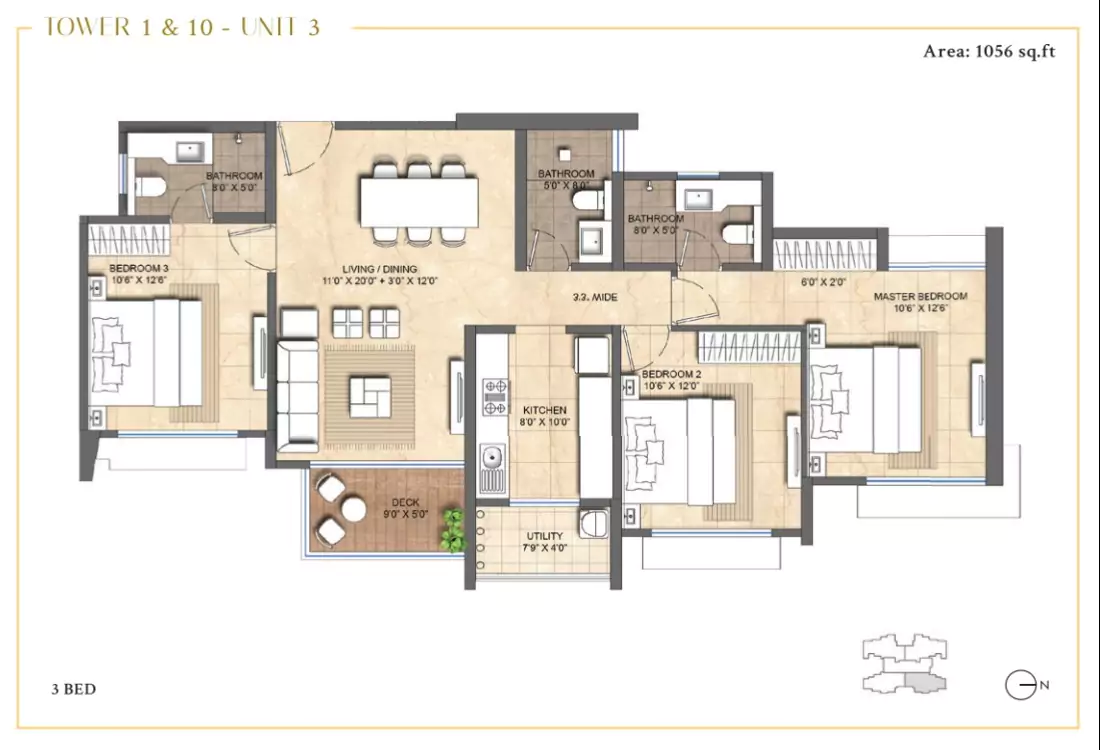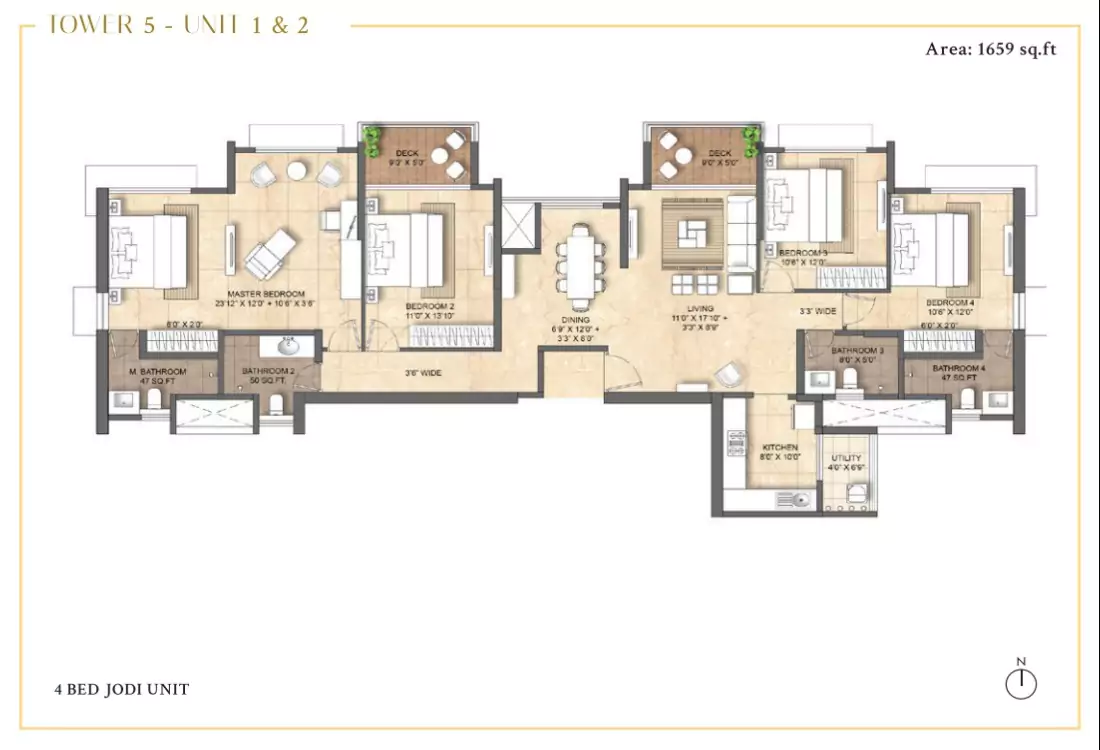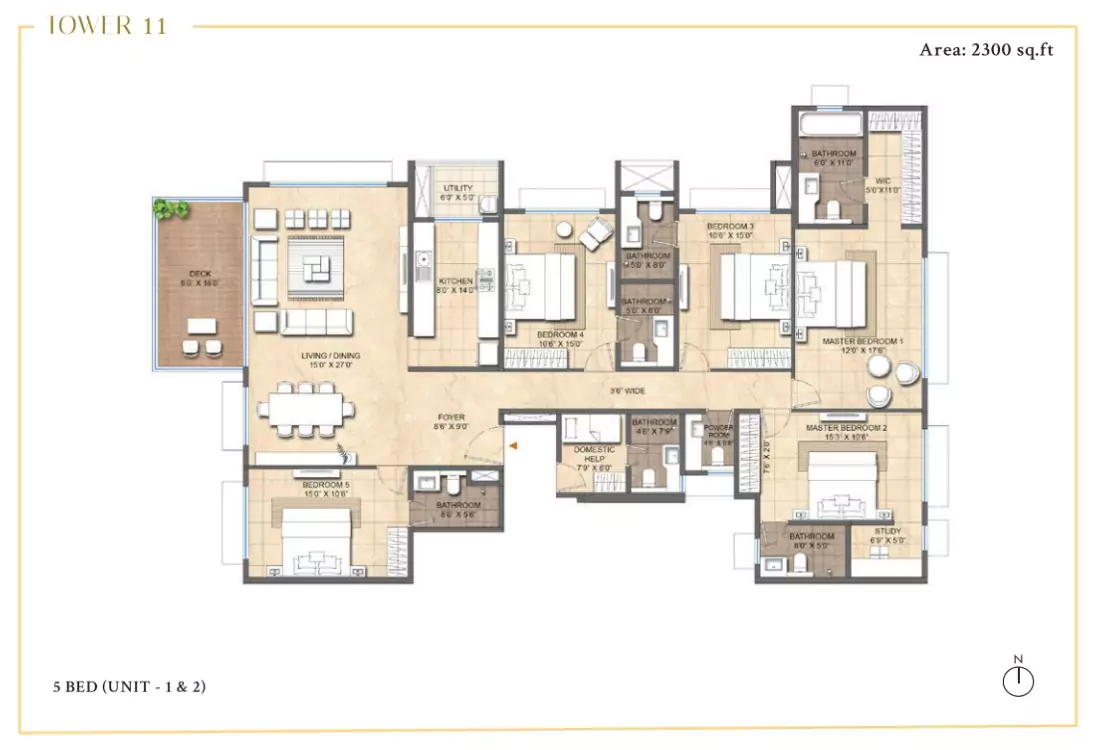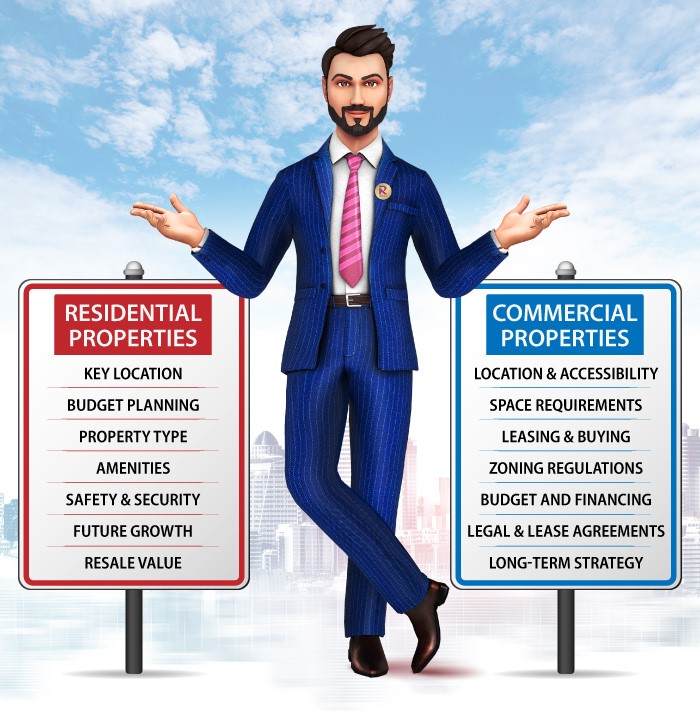Quick Summary
| Property category | Residential Properties |
| Builder Name | Lodha Group |
| Typology | 2 BHK,3 BHK,4 BHK,5 BHK |
| Property Status | Under Construction |
| Property Type | Apartments |
| Possession | 1 year |
Property Description
Project Name on RERA Site - Lodha Pune NIBM Tower 10 | Lodha Pune NIBM Tower 5 | Lodha Pune NIBM Project
RERA - P52100035060 | P52100045768 | P52100024215
Lodha Bella Vita - 2, 3, 4 & 5 BHK Luxury Flats/Apartments for Sale at NIBM Road, Pune
Lodha Bella Vita, one of the new residential Lodha Group properties in Off NIBM Road, Pune. 2, 3, 4 & 5 BHK Luxury Flats/Apartments are available for sale at affordable prices. Lodha Bella Vita is a newly launched project. Lodha Bella Vita's launch date is Aug 2021, and Possession will probably start in Dec 2024.
Presenting the majestic show residence at Lodha Bella Bita, NIBM, Pune:
Efficient design with maximum usable space
Spacious bedrooms with separate wardrobe space
Separate study/WFH room
Spacious living and dining area
Tall windows for natural light and ventilation
Large sundeck for uninterrupted views
G +28 Floor
NOW is the best time to own a Lodha home in Pune:
At Bella Vita: 3 Beds with Study have been the ‘homebuyer-favorite’.
Standout features include:
Efficiently designed layout with minimal wastage
Grand sundeck to enjoy unobstructed views
Separate study/WFH room with own window
A/C in all bedrooms
Wardrobe space in the master bedroom and guest bedroom
L-shaped living room with dining area
Tall windows for natural light and cross-ventilation
And many more....
These units are fast selling out.
We take this opportunity to invite you to the Lodha Sales Gallery and make these iconic residences YOUR HOME.
Location Advantages:
Life in an Orchard - Surrounded by immaculately landscaped greens with engaging outdoor and social spaces.
Unobstructed views of the reserve forest & greens (Anand Van).
Thoughtfully designed homes with grand sun decks and high-quality finishes.
World-class indoor & outdoor amenities.
Lodha's unbeatable hospitality & property management service, along with 5-tier security.
The badge value of living in Lodha developers.
Kept Exploring the lush Green area, plan a picnic for your next weekend, and spend some quality time. Long life to you and peace to you, to your family, and to all that is yours.
“ There is nothing like staying at home for real comfort .”
Some Key Details of the project i.e, Lodha Bella Vita:
Lodha Bella Vita Location | Off NIBM Road, Pune |
Lodha Bella Vita Construction Update/Status | Under Construction |
Lodha Bella Vita Pune Price | 97 Lacs* Onwards |
Lodha Bella Vita Reviews | Available |
Lodha Bella Vita Brochure PDF | On Request |
Lodha Bella Vita Pune Floor Plan | On Request |
Lodha Bella Vita Contact Number | 7283008300 |
Lodha Bella Vita Booking | Book This Exclusive Property By Paying Just 10% of BSP |
Lodha Bella Vita Rera Number | P52100024215 | P52100035060 | P52100045768 |
Lodha Bella Vita Price List | On Request |
Lodha Bella Vita Launch Date | Aug 2021 |
Lodha Bella Vita Possession Date | Dec 2024 |
Lodha Bella Vita 2 BHK Price | 97 Lacs* Onwards |
Lodha Bella Vita 3 BHK Price | 1.30 Cr* Onwards |
Lodha Bella Vita 4 BHK Price | On Request |
Lodha Bella Vita 5 BHK Price | On Request |
Lodha Bella Vita Payment Plan/Latest News | On Request |
Amenities
 Basketball Courts
Basketball Courts Cafeteria
Cafeteria Car Parking
Car Parking Carrom Board
Carrom Board Chess
Chess Children's play area
Children's play area Creche And Day Care
Creche And Day Care Cricket Pitch
Cricket Pitch Football Play Area
Football Play Area Gated Community
Gated Community Gymnasium
Gymnasium Indoor Games
Indoor Games Jacuzzi
Jacuzzi Landscape Garden and Tree Planting
Landscape Garden and Tree Planting Library
Library Lift Lobby
Lift Lobby Multipurpose Hall
Multipurpose Hall Party Lawn
Party Lawn Public Restrooms
Public Restrooms Senior Citizen Siteout
Senior Citizen Siteout Steam room
Steam room Swimming Pool
Swimming Pool Table Tennis
Table Tennis Temple
Temple Toddlers Play Area
Toddlers Play Area volleyball court
volleyball court
Floor Plan
 97.06 Lacs* Onwards
97.06 Lacs* Onwards
 1.30 Cr* Onwards
1.30 Cr* Onwards
 On Request
On Request
 On Request
On Request
Pricing
Gallery













Location Map
About The Builder
Established in the year 1980, Lodha Group is one of the premier real estate developers in Mumbai. Since its inception, the company has successfully delivered some of the most iconic landmarks and contributed significantly to transforming the skyline of Mumbai. It is managed by an effective team of professionals equipped with technical expertise, excellent domain knowledge, and extensive cross-functional experience. With various developments in London, Mumbai, and Pune, and offices in New York, Dubai, Singapore, and Shanghai, it is a multinational corporation.






















































